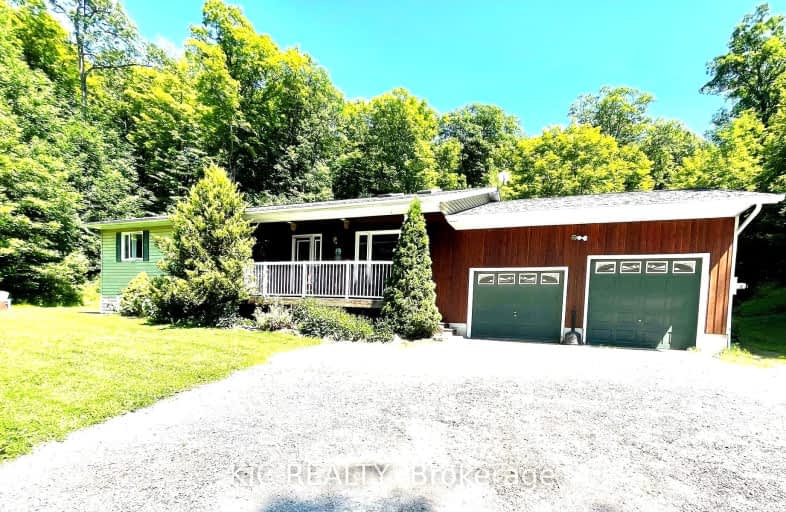Car-Dependent
- Almost all errands require a car.
0
/100
Somewhat Bikeable
- Almost all errands require a car.
2
/100

Cardiff Elementary School
Elementary: Public
28.01 km
Wilberforce Elementary School
Elementary: Public
10.74 km
Apsley Central Public School
Elementary: Public
36.13 km
Stuart W Baker Elementary School
Elementary: Public
13.57 km
J Douglas Hodgson Elementary School
Elementary: Public
13.43 km
Archie Stouffer Elementary School
Elementary: Public
30.90 km
Peterborough Collegiate and Vocational School
Secondary: Public
79.29 km
Haliburton Highland Secondary School
Secondary: Public
13.16 km
North Hastings High School
Secondary: Public
39.22 km
Fenelon Falls Secondary School
Secondary: Public
62.16 km
Adam Scott Collegiate and Vocational Institute
Secondary: Public
77.27 km
Thomas A Stewart Secondary School
Secondary: Public
76.93 km


