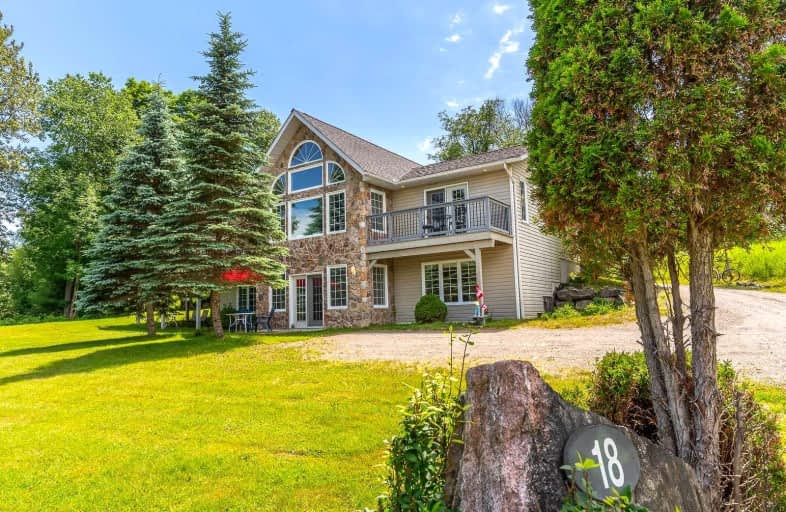
Wilberforce Elementary School
Elementary: Public
23.32 km
Ridgewood Public School
Elementary: Public
47.90 km
Stuart W Baker Elementary School
Elementary: Public
1.02 km
J Douglas Hodgson Elementary School
Elementary: Public
0.86 km
Bobcaygeon Public School
Elementary: Public
55.83 km
Archie Stouffer Elementary School
Elementary: Public
20.97 km
Haliburton Highland Secondary School
Secondary: Public
0.51 km
North Hastings High School
Secondary: Public
51.77 km
Fenelon Falls Secondary School
Secondary: Public
59.81 km
Lindsay Collegiate and Vocational Institute
Secondary: Public
79.22 km
Huntsville High School
Secondary: Public
62.34 km
I E Weldon Secondary School
Secondary: Public
78.01 km




