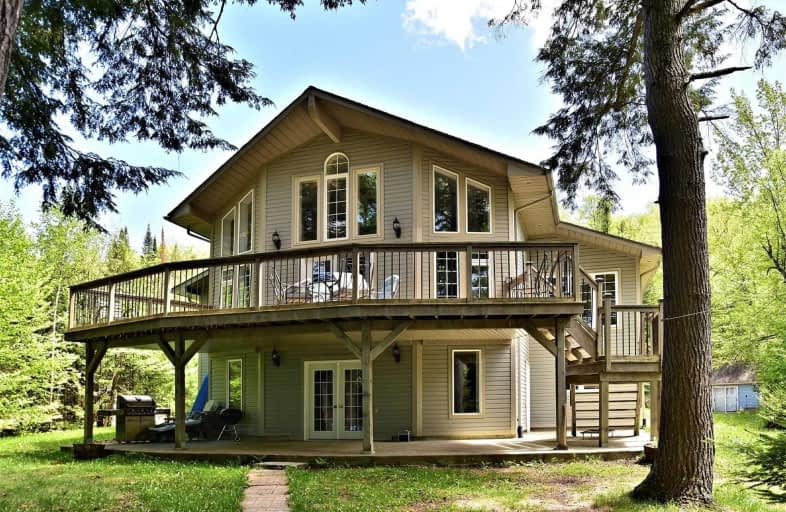
Cardiff Elementary School
Elementary: Public
34.38 km
Wilberforce Elementary School
Elementary: Public
16.64 km
Apsley Central Public School
Elementary: Public
42.60 km
Stuart W Baker Elementary School
Elementary: Public
7.52 km
J Douglas Hodgson Elementary School
Elementary: Public
7.36 km
Archie Stouffer Elementary School
Elementary: Public
26.89 km
Haliburton Highland Secondary School
Secondary: Public
7.01 km
North Hastings High School
Secondary: Public
45.03 km
Fenelon Falls Secondary School
Secondary: Public
62.69 km
Adam Scott Collegiate and Vocational Institute
Secondary: Public
81.21 km
Thomas A Stewart Secondary School
Secondary: Public
80.94 km
I E Weldon Secondary School
Secondary: Public
80.25 km


