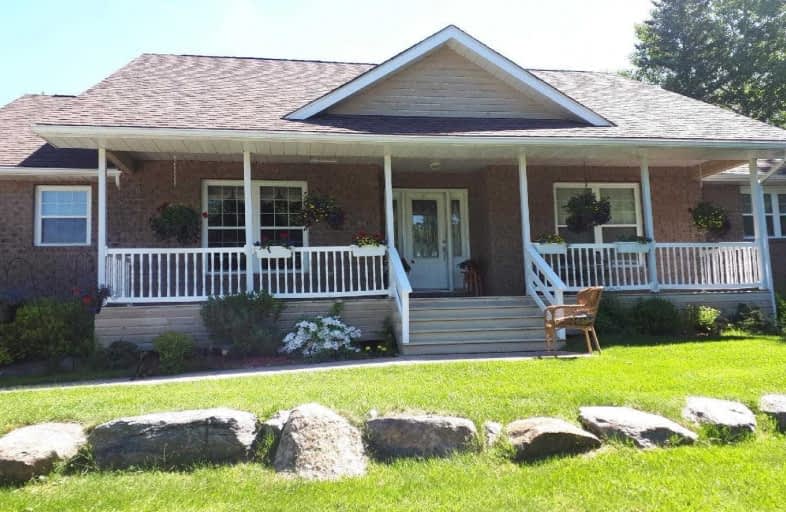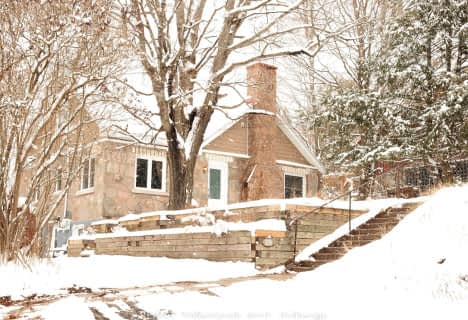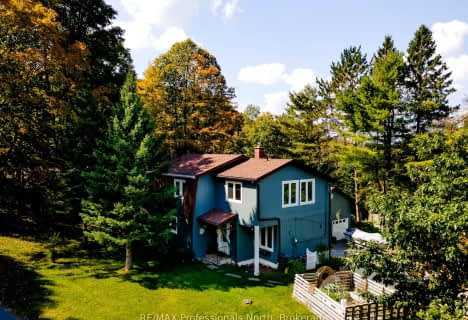
Wilberforce Elementary School
Elementary: Public
23.42 km
Ridgewood Public School
Elementary: Public
47.88 km
Stuart W Baker Elementary School
Elementary: Public
0.98 km
J Douglas Hodgson Elementary School
Elementary: Public
0.83 km
Bobcaygeon Public School
Elementary: Public
55.86 km
Archie Stouffer Elementary School
Elementary: Public
20.90 km
Haliburton Highland Secondary School
Secondary: Public
0.52 km
North Hastings High School
Secondary: Public
51.88 km
Fenelon Falls Secondary School
Secondary: Public
59.81 km
Lindsay Collegiate and Vocational Institute
Secondary: Public
79.23 km
Huntsville High School
Secondary: Public
62.23 km
I E Weldon Secondary School
Secondary: Public
78.02 km






