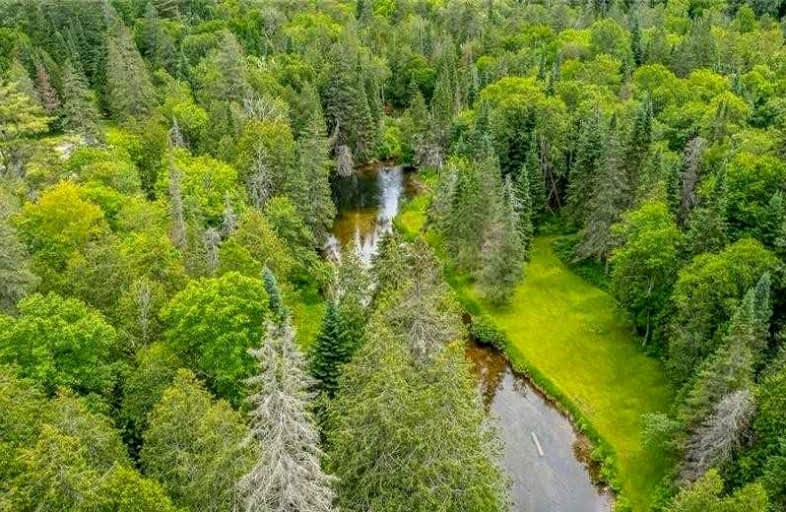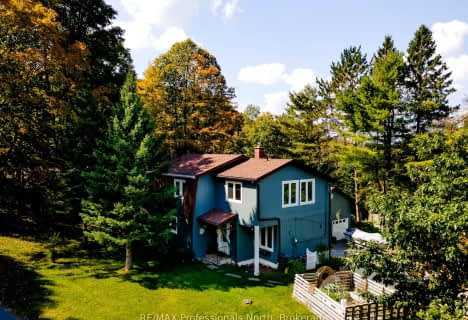Sold on Oct 31, 2022
Note: Property is not currently for sale or for rent.

-
Type: Detached
-
Style: Bungalow
-
Size: 2000 sqft
-
Lot Size: 148.51 x 281.82 Feet
-
Age: 0-5 years
-
Taxes: $1,035 per year
-
Days on Site: 14 Days
-
Added: Oct 17, 2022 (2 weeks on market)
-
Updated:
-
Last Checked: 1 month ago
-
MLS®#: X5797446
-
Listed By: Non-trreb board office, brokerage
Modern Treehouse: Custom Designed Modern Build With Ultimate Privacy And The Drag River In Your Backyard. Featuring 2400 Sq Ft Of Finished Living Space With Room For The Whole Family And Guests. Two 600 Sq Ft Decks Overlooking The Backyard. Walk To Town Or Take A Kayak Up The River Right From Your Doorstep. This House Was Built To Take Advantage Of The Natural Landscape, Nestled Among The Tree Tops And Facing South For All Day Sun On Almost An Acre Of Land.
Extras
**The Lakelands R. E. Assoc**One Of The Sellers Is A Realtor. House Was Built With All Applicable Permits And Inspections. 3 Piece Bath Roughed In Basement. Septic Is Large Enough To Accommodate Another Bedroom. Air Conditioning Is Roughed
Property Details
Facts for 248 Riverside Drive, Dysart et al
Status
Days on Market: 14
Last Status: Sold
Sold Date: Oct 31, 2022
Closed Date: Feb 27, 2023
Expiry Date: Dec 17, 2022
Sold Price: $859,000
Unavailable Date: Oct 31, 2022
Input Date: Oct 17, 2022
Prior LSC: Listing with no contract changes
Property
Status: Sale
Property Type: Detached
Style: Bungalow
Size (sq ft): 2000
Age: 0-5
Area: Dysart et al
Availability Date: Open
Assessment Year: 2022
Inside
Bedrooms: 3
Bathrooms: 3
Kitchens: 1
Rooms: 6
Den/Family Room: Yes
Air Conditioning: None
Fireplace: No
Laundry Level: Main
Central Vacuum: N
Washrooms: 3
Utilities
Electricity: Yes
Gas: No
Cable: Available
Telephone: Yes
Building
Basement: Fin W/O
Basement 2: Sep Entrance
Heat Type: Forced Air
Heat Source: Propane
Exterior: Vinyl Siding
Exterior: Wood
Elevator: N
UFFI: No
Water Supply Type: Drilled Well
Water Supply: Well
Physically Handicapped-Equipped: N
Special Designation: Unknown
Parking
Driveway: Circular
Garage Type: None
Covered Parking Spaces: 8
Total Parking Spaces: 8
Fees
Tax Year: 2022
Tax Legal Description: W5795121
Taxes: $1,035
Highlights
Feature: River/Stream
Feature: School Bus Route
Feature: Sloping
Feature: Wooded/Treed
Land
Cross Street: Riverside And Cattai
Municipality District: Dysart et al
Fronting On: South
Parcel Number: 391820099
Pool: None
Sewer: Septic
Lot Depth: 281.82 Feet
Lot Frontage: 148.51 Feet
Acres: .50-1.99
Zoning: Ru1
Waterfront: Direct
Rooms
Room details for 248 Riverside Drive, Dysart et al
| Type | Dimensions | Description |
|---|---|---|
| Foyer Main | 1.83 x 2.31 | |
| Kitchen Main | 2.74 x 3.66 | |
| Living Main | 4.85 x 6.74 | |
| Laundry Main | 1.22 x 1.83 | |
| Prim Bdrm Main | 3.54 x 4.85 | |
| Bathroom Main | 1.83 x 3.66 | |
| 2nd Br Main | 3.05 x 3.54 | |
| Bathroom Main | 2.00 x 2.44 | |
| Great Rm Bsmt | 7.93 x 14.02 |
| XXXXXXXX | XXX XX, XXXX |
XXXX XXX XXXX |
$XXX,XXX |
| XXX XX, XXXX |
XXXXXX XXX XXXX |
$XXX,XXX |
| XXXXXXXX XXXX | XXX XX, XXXX | $859,000 XXX XXXX |
| XXXXXXXX XXXXXX | XXX XX, XXXX | $895,000 XXX XXXX |

Cardiff Elementary School
Elementary: PublicWilberforce Elementary School
Elementary: PublicRidgewood Public School
Elementary: PublicStuart W Baker Elementary School
Elementary: PublicJ Douglas Hodgson Elementary School
Elementary: PublicArchie Stouffer Elementary School
Elementary: PublicHaliburton Highland Secondary School
Secondary: PublicNorth Hastings High School
Secondary: PublicFenelon Falls Secondary School
Secondary: PublicLindsay Collegiate and Vocational Institute
Secondary: PublicThomas A Stewart Secondary School
Secondary: PublicI E Weldon Secondary School
Secondary: Public- 3 bath
- 4 bed
- 1500 sqft
560 Mountain Street, Dysart et al, Ontario • K0M 1S0 • Dysart



