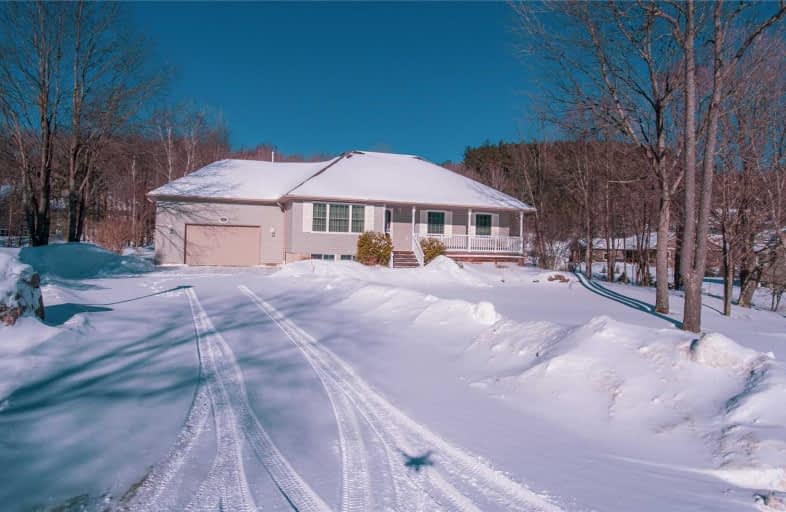
Wilberforce Elementary School
Elementary: Public
23.75 km
Ridgewood Public School
Elementary: Public
47.88 km
Stuart W Baker Elementary School
Elementary: Public
1.00 km
J Douglas Hodgson Elementary School
Elementary: Public
0.90 km
Bobcaygeon Public School
Elementary: Public
56.01 km
Archie Stouffer Elementary School
Elementary: Public
20.76 km
Haliburton Highland Secondary School
Secondary: Public
0.71 km
North Hastings High School
Secondary: Public
52.19 km
Fenelon Falls Secondary School
Secondary: Public
59.87 km
Lindsay Collegiate and Vocational Institute
Secondary: Public
79.31 km
Huntsville High School
Secondary: Public
61.87 km
I E Weldon Secondary School
Secondary: Public
78.12 km




