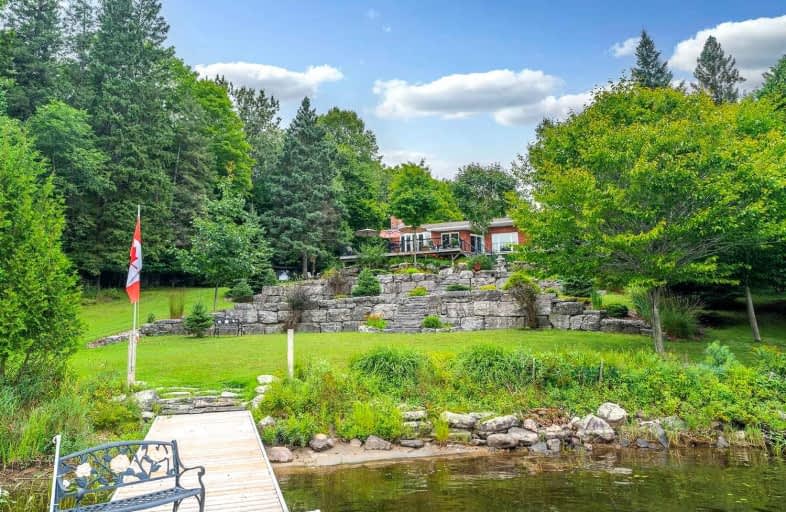Sold on Aug 19, 2022
Note: Property is not currently for sale or for rent.

-
Type: Detached
-
Style: Bungalow
-
Size: 2000 sqft
-
Lot Size: 227 x 310 Feet
-
Age: 31-50 years
-
Taxes: $5,371 per year
-
Days on Site: 10 Days
-
Added: Aug 09, 2022 (1 week on market)
-
Updated:
-
Last Checked: 3 months ago
-
MLS®#: X5728358
-
Listed By: Exp realty, brokerage
Executive Waterfront Bungalow Showcasing Spacious Entertainment Deck, Overlooking Head Lake Featuring Professionally Landscaped Yard. Enjoy Panoramic Views Of Head Lake And Haliburton Village. This 3 Bedroom 2 Bathroom Bungalow Boasts A Custom Kitchen, Woodstove, Propane Fireplace, Hardwood And Tile Floors. Exceptional Waterfront Vistas From All Principal Windows. Double Garage With Access To The House, Crawl Space And Garden. Ample Parking & Privacy
Extras
This Home Is The Last One On "No Exit" Road And Is Situated Adjacent To An Unopened Road Allowance Backing On To Glebe Park. Plus 1 1/2 Storey, 24 Ft X 28 Ft Workshop/ Storage Area Is Sure To Delight Creative Makers.
Property Details
Facts for 47 Museum Road, Dysart et al
Status
Days on Market: 10
Last Status: Sold
Sold Date: Aug 19, 2022
Closed Date: Oct 27, 2022
Expiry Date: Nov 04, 2022
Sold Price: $1,270,000
Unavailable Date: Aug 19, 2022
Input Date: Aug 11, 2022
Property
Status: Sale
Property Type: Detached
Style: Bungalow
Size (sq ft): 2000
Age: 31-50
Area: Dysart et al
Assessment Amount: $770,000
Assessment Year: 2016
Inside
Bedrooms: 3
Bathrooms: 2
Kitchens: 1
Rooms: 12
Den/Family Room: Yes
Air Conditioning: Central Air
Fireplace: Yes
Laundry Level: Main
Central Vacuum: Y
Washrooms: 2
Building
Basement: Crawl Space
Heat Type: Forced Air
Heat Source: Propane
Exterior: Brick
Water Supply Type: Drilled Well
Water Supply: Well
Special Designation: Unknown
Other Structures: Garden Shed
Other Structures: Workshop
Parking
Driveway: Private
Garage Spaces: 2
Garage Type: Attached
Covered Parking Spaces: 6
Total Parking Spaces: 8
Fees
Tax Year: 2022
Tax Legal Description: Pt Lt 16 Con 9 Dysart Pt 1 19R2154; Dysart Et Al
Taxes: $5,371
Highlights
Feature: Arts Centre
Feature: Beach
Feature: Clear View
Feature: Hospital
Feature: Lake/Pond
Feature: Library
Land
Cross Street: Hwy 118 & Bayshore R
Municipality District: Dysart et al
Fronting On: South
Parcel Number: 391750002
Pool: None
Sewer: Septic
Lot Depth: 310 Feet
Lot Frontage: 227 Feet
Acres: .50-1.99
Zoning: R1
Waterfront: Direct
Water Body Name: Head
Water Body Type: Lake
Water Frontage: 69.18
Access To Property: Yr Rnd Municpal Rd
Water Features: Dock
Water Features: Stairs To Watrfrnt
Shoreline: Mixed
Shoreline: Natural
Shoreline Allowance: Not Ownd
Shoreline Exposure: S
Additional Media
- Virtual Tour: https://unbranded.youriguide.com/47_museum_rd_haliburton/
Rooms
Room details for 47 Museum Road, Dysart et al
| Type | Dimensions | Description |
|---|---|---|
| Foyer Main | 1.83 x 1.83 | Tile Floor |
| Kitchen Main | 4.04 x 4.14 | Stainless Steel Appl, W/O To Balcony |
| Family Main | 4.80 x 4.65 | Hardwood Floor, Wood Stove |
| Dining Main | 2.54 x 4.70 | Hardwood Floor, Bay Window |
| Living Main | 4.70 x 4.27 | Hardwood Floor, O/Looks Dining |
| Breakfast Main | 2.77 x 4.06 | W/O To Balcony |
| Prim Bdrm Main | 4.67 x 4.72 | |
| 2nd Br Main | 3.17 x 3.58 | |
| 3rd Br Main | 2.44 x 2.51 | |
| Bathroom Main | 2.44 x 2.51 | 4 Pc Bath |
| Bathroom Main | 1.83 x 2.41 | 3 Pc Bath |
| Laundry Main | 2.41 x 2.64 | Tile Floor |
| XXXXXXXX | XXX XX, XXXX |
XXXX XXX XXXX |
$X,XXX,XXX |
| XXX XX, XXXX |
XXXXXX XXX XXXX |
$X,XXX,XXX |
| XXXXXXXX XXXX | XXX XX, XXXX | $1,270,000 XXX XXXX |
| XXXXXXXX XXXXXX | XXX XX, XXXX | $1,275,000 XXX XXXX |

Wilberforce Elementary School
Elementary: PublicRidgewood Public School
Elementary: PublicStuart W Baker Elementary School
Elementary: PublicJ Douglas Hodgson Elementary School
Elementary: PublicBobcaygeon Public School
Elementary: PublicArchie Stouffer Elementary School
Elementary: PublicHaliburton Highland Secondary School
Secondary: PublicNorth Hastings High School
Secondary: PublicFenelon Falls Secondary School
Secondary: PublicLindsay Collegiate and Vocational Institute
Secondary: PublicHuntsville High School
Secondary: PublicI E Weldon Secondary School
Secondary: Public- 2 bath
- 4 bed
1174 Birch Narrows Road, Dysart et al, Ontario • K0M 1S0 • Dysart et al



