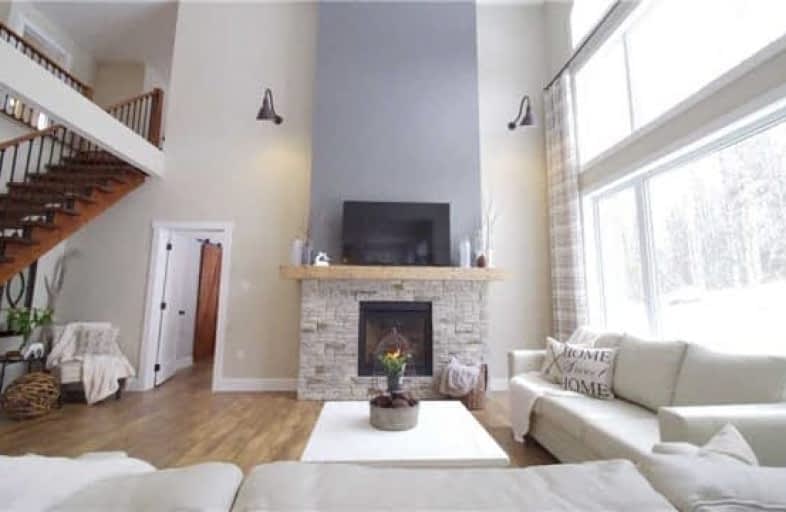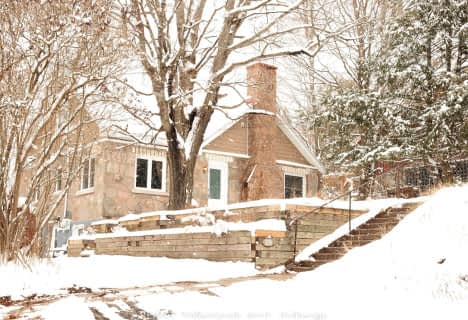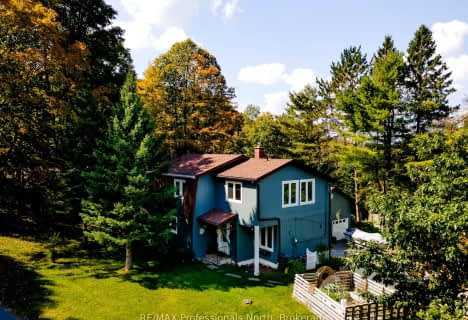
Wilberforce Elementary School
Elementary: Public
23.21 km
Ridgewood Public School
Elementary: Public
48.89 km
Stuart W Baker Elementary School
Elementary: Public
1.98 km
J Douglas Hodgson Elementary School
Elementary: Public
1.85 km
Bobcaygeon Public School
Elementary: Public
56.86 km
Archie Stouffer Elementary School
Elementary: Public
21.75 km
Haliburton Highland Secondary School
Secondary: Public
1.55 km
North Hastings High School
Secondary: Public
51.59 km
Fenelon Falls Secondary School
Secondary: Public
60.84 km
Lindsay Collegiate and Vocational Institute
Secondary: Public
80.26 km
Huntsville High School
Secondary: Public
61.98 km
I E Weldon Secondary School
Secondary: Public
79.05 km




