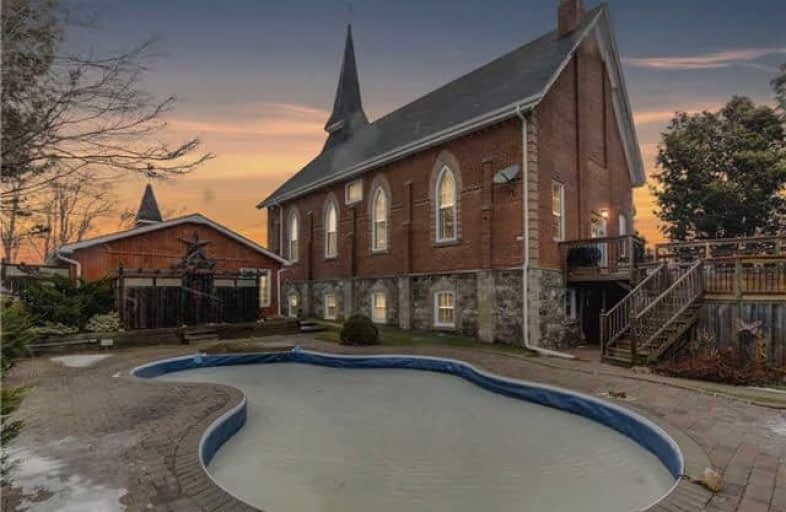Sold on May 16, 2018
Note: Property is not currently for sale or for rent.

-
Type: Detached
-
Style: 1 1/2 Storey
-
Lot Size: 82.5 x 164 Feet
-
Age: 100+ years
-
Taxes: $4,418 per year
-
Days on Site: 109 Days
-
Added: Sep 07, 2019 (3 months on market)
-
Updated:
-
Last Checked: 2 months ago
-
MLS®#: X4029119
-
Listed By: Royal lepage rcr realty, brokerage
Open House Sat. May 12th 1-3Pm Looking For Something Very Special? Beautifully Converted To An Exceptional Home In 1999, This Outstanding Dwelling Is An Absolute Show Stopper! While Maintaining Its Stunning Architectural Elements, Every Square Foot Of This Home Has Been Carefully Designed With Attention To Every Detail. From The Moment You Walk Through The Double Doors, Your Breath Is Taken Away, Be Prepared To Be Amazed.
Extras
Private Inground Pool, Stone Patio, Tiered Deck, 2 Car Garage,Separate Lot And Second 2 Car Garage For Off Season Vehicles And Heated Workshop, Manicured And Landscaped Lot. Don't Miss Out On This Special Home.
Property Details
Facts for 062280 Country Road 3, East Garafraxa
Status
Days on Market: 109
Last Status: Sold
Sold Date: May 16, 2018
Closed Date: Aug 08, 2018
Expiry Date: Jun 25, 2018
Sold Price: $959,900
Unavailable Date: May 16, 2018
Input Date: Jan 26, 2018
Property
Status: Sale
Property Type: Detached
Style: 1 1/2 Storey
Age: 100+
Area: East Garafraxa
Community: Rural East Garafraxa
Availability Date: 60/Tba
Inside
Bedrooms: 3
Bedrooms Plus: 1
Bathrooms: 3
Kitchens: 1
Rooms: 9
Den/Family Room: Yes
Air Conditioning: Central Air
Fireplace: Yes
Central Vacuum: Y
Washrooms: 3
Utilities
Electricity: Yes
Gas: No
Cable: No
Telephone: Yes
Building
Basement: Fin W/O
Basement 2: Finished
Heat Type: Forced Air
Heat Source: Propane
Exterior: Brick
Exterior: Stone
Water Supply Type: Drilled Well
Water Supply: Well
Special Designation: Unknown
Other Structures: Garden Shed
Other Structures: Workshop
Parking
Driveway: Private
Garage Spaces: 4
Garage Type: Detached
Covered Parking Spaces: 8
Total Parking Spaces: 12
Fees
Tax Year: 2017
Tax Legal Description: Pt L5 C13 As Pt 1, 7R4542 East Garafraxa See Below
Taxes: $4,418
Highlights
Feature: Level
Feature: Golf
Feature: Grnbelt/Conserv
Land
Cross Street: Duff Cty Rd3/12th Ln
Municipality District: East Garafraxa
Fronting On: South
Pool: Inground
Sewer: Septic
Lot Depth: 164 Feet
Lot Frontage: 82.5 Feet
Additional Media
- Virtual Tour: https://youtu.be/BZW0UW6g9cE
Rooms
Room details for 062280 Country Road 3, East Garafraxa
| Type | Dimensions | Description |
|---|---|---|
| Kitchen Ground | 4.57 x 4.39 | O/Looks Family, Hardwood Floor, Cathedral Ceiling |
| Living Ground | 5.84 x 7.62 | Fireplace, Hardwood Floor, Cathedral Ceiling |
| Dining Ground | 3.30 x 5.84 | Hardwood Floor, Open Concept |
| Family Ground | 5.91 x 4.27 | W/O To Deck, Cathedral Ceiling, Hardwood Floor |
| Master Upper | 3.55 x 5.13 | Broadloom, 4 Pc Ensuite, W/I Closet |
| 2nd Br Upper | 3.00 x 3.68 | Broadloom |
| 3rd Br Main | 2.94 x 4.62 | Broadloom |
| Loft Upper | 3.20 x 6.85 | Broadloom, O/Looks Family |
| Games Bsmt | 3.70 x 4.28 | Laminate |
| Play Bsmt | 4.25 x 2.89 | Laminate |
| 4th Br Bsmt | 4.67 x 2.60 | Laminate |
| Laundry Bsmt | 10.80 x 5.75 |

| XXXXXXXX | XXX XX, XXXX |
XXXX XXX XXXX |
$XXX,XXX |
| XXX XX, XXXX |
XXXXXX XXX XXXX |
$XXX,XXX |
| XXXXXXXX XXXX | XXX XX, XXXX | $959,900 XXX XXXX |
| XXXXXXXX XXXXXX | XXX XX, XXXX | $989,000 XXX XXXX |

Ross R MacKay Public School
Elementary: PublicEast Garafraxa Central Public School
Elementary: PublicSt John Brebeuf Catholic School
Elementary: CatholicGrand Valley & District Public School
Elementary: PublicLaurelwoods Elementary School
Elementary: PublicSpencer Avenue Elementary School
Elementary: PublicDufferin Centre for Continuing Education
Secondary: PublicErin District High School
Secondary: PublicWestside Secondary School
Secondary: PublicCentre Wellington District High School
Secondary: PublicOrangeville District Secondary School
Secondary: PublicJohn F Ross Collegiate and Vocational Institute
Secondary: Public
