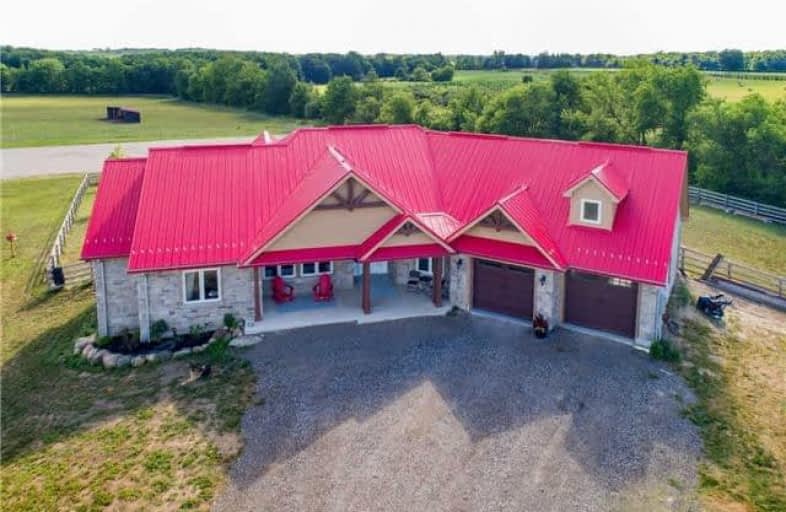Sold on Jul 29, 2018
Note: Property is not currently for sale or for rent.

-
Type: Detached
-
Style: Bungaloft
-
Size: 2500 sqft
-
Lot Size: 510 x 2206 Feet
-
Age: 0-5 years
-
Taxes: $7,520 per year
-
Days on Site: 17 Days
-
Added: Sep 07, 2019 (2 weeks on market)
-
Updated:
-
Last Checked: 2 months ago
-
MLS®#: X4194573
-
Listed By: Royal lepage rcr realty, brokerage
Custom Architecturally Designed 3200 Sq. Ft Brick & Stone Home Built In 2015 Plus 2000 Sq Ft Of Finished Space On Lower Level. Kitchen With Oversized Pantry, Induction Cooktop, B/I Oven And 4'X10' Island With Granite Countertop And Breakfast Bar With Skylight Above. Red Metal Roof, Energy Efficient Geothermal Heating, 2 X 200 Amp Hydro, Oversized Dbl Car Garage. House Is Set On A Hill With Gorgeous Views Of The 25.75 Acres Consisting Of Rolling Land,
Extras
5 Acres Of Maple Forest And 8 Paddocks With Run Ins And Easy Water Access From 3 No-Freeze Farm Hydrants. On Paved Road Well Located Between Orangeville & Fergus. Photos To Come This Weekend.
Property Details
Facts for 071262 10 Line, East Garafraxa
Status
Days on Market: 17
Last Status: Sold
Sold Date: Jul 29, 2018
Closed Date: Sep 10, 2018
Expiry Date: Jan 12, 2019
Sold Price: $1,520,000
Unavailable Date: Jul 29, 2018
Input Date: Jul 17, 2018
Property
Status: Sale
Property Type: Detached
Style: Bungaloft
Size (sq ft): 2500
Age: 0-5
Area: East Garafraxa
Community: Rural East Garafraxa
Availability Date: 60-90 Tba
Assessment Amount: $622,800
Assessment Year: 2017
Inside
Bedrooms: 3
Bedrooms Plus: 2
Bathrooms: 5
Kitchens: 1
Rooms: 9
Den/Family Room: Yes
Air Conditioning: Central Air
Fireplace: Yes
Laundry Level: Main
Central Vacuum: Y
Washrooms: 5
Utilities
Electricity: Yes
Gas: No
Cable: No
Telephone: Yes
Building
Basement: Part Fin
Heat Type: Forced Air
Heat Source: Grnd Srce
Exterior: Brick
Exterior: Stone
UFFI: No
Water Supply Type: Drilled Well
Water Supply: Well
Special Designation: Unknown
Other Structures: Paddocks
Parking
Driveway: Private
Garage Spaces: 2
Garage Type: Attached
Covered Parking Spaces: 10
Total Parking Spaces: 12
Fees
Tax Year: 2017
Tax Legal Description: Pt Lt 5, Con 10, Pt 4, 7R5784; Township Of East Ga
Taxes: $7,520
Highlights
Feature: Rolling
Feature: Treed
Land
Cross Street: North Of Erin-E. Gar
Municipality District: East Garafraxa
Fronting On: West
Parcel Number: 340770009
Pool: None
Sewer: None
Lot Depth: 2206 Feet
Lot Frontage: 510 Feet
Acres: 25-49.99
Farm: Horse
Waterfront: None
Additional Media
- Virtual Tour: http://tours.viewpointimaging.ca/ub/105070
Rooms
Room details for 071262 10 Line, East Garafraxa
| Type | Dimensions | Description |
|---|---|---|
| Kitchen Main | 3.20 x 4.77 | Granite Counter, Centre Island, Skylight |
| Breakfast Main | 3.35 x 4.42 | W/O To Terrace, Porcelain Floor |
| Dining Main | 3.66 x 3.90 | Hardwood Floor, Coffered Ceiling |
| Great Rm Main | 5.50 x 6.86 | Gas Fireplace, B/I Shelves, Hardwood Floor |
| Office Main | 3.05 x 3.81 | Hardwood Floor |
| Master Main | 4.12 x 6.10 | 5 Pc Ensuite, W/I Closet, Cathedral Ceiling |
| 2nd Br Main | 3.66 x 3.96 | Hardwood Floor, Semi Ensuite |
| 3rd Br Main | 3.51 x 3.66 | Hardwood Floor, Semi Ensuite |
| Loft 2nd | 3.96 x 9.32 | Hardwood Floor, 3 Pc Bath, Pot Lights |
| 4th Br Lower | 4.30 x 8.23 | 3 Pc Ensuite, W/I Closet |
| 5th Br Lower | 3.66 x 3.96 | |
| Rec Lower | 4.42 x 5.66 |
| XXXXXXXX | XXX XX, XXXX |
XXXX XXX XXXX |
$X,XXX,XXX |
| XXX XX, XXXX |
XXXXXX XXX XXXX |
$X,XXX,XXX | |
| XXXXXXXX | XXX XX, XXXX |
XXXXXXXX XXX XXXX |
|
| XXX XX, XXXX |
XXXXXX XXX XXXX |
$X,XXX,XXX |
| XXXXXXXX XXXX | XXX XX, XXXX | $1,520,000 XXX XXXX |
| XXXXXXXX XXXXXX | XXX XX, XXXX | $1,599,000 XXX XXXX |
| XXXXXXXX XXXXXXXX | XXX XX, XXXX | XXX XXXX |
| XXXXXXXX XXXXXX | XXX XX, XXXX | $1,599,000 XXX XXXX |

Ross R MacKay Public School
Elementary: PublicEramosa Public School
Elementary: PublicEast Garafraxa Central Public School
Elementary: PublicSt John Brebeuf Catholic School
Elementary: CatholicGrand Valley & District Public School
Elementary: PublicJohn Black Public School
Elementary: PublicDufferin Centre for Continuing Education
Secondary: PublicErin District High School
Secondary: PublicWestside Secondary School
Secondary: PublicCentre Wellington District High School
Secondary: PublicOrangeville District Secondary School
Secondary: PublicJohn F Ross Collegiate and Vocational Institute
Secondary: Public

