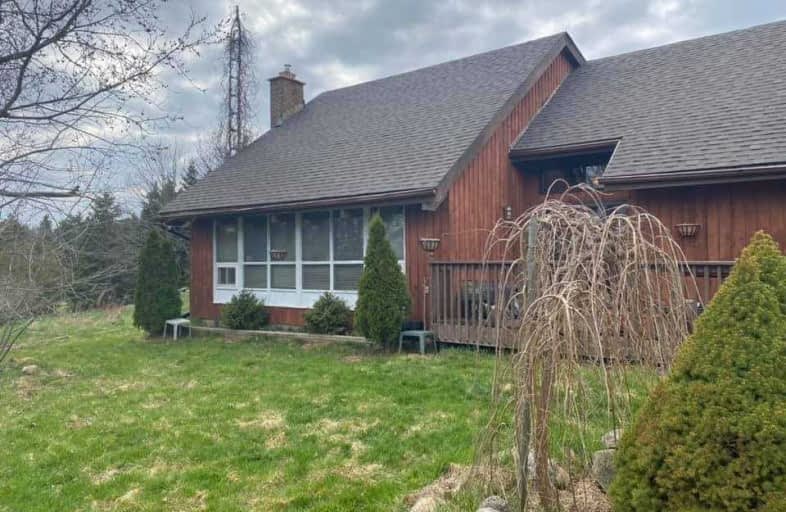Sold on Apr 18, 2021
Note: Property is not currently for sale or for rent.

-
Type: Rural Resid
-
Style: 2-Storey
-
Size: 2000 sqft
-
Lot Size: 961 x 1760 Acres
-
Age: No Data
-
Taxes: $4,100 per year
-
Days on Site: 21 Days
-
Added: Mar 28, 2021 (3 weeks on market)
-
Updated:
-
Last Checked: 2 months ago
-
MLS®#: X5170734
-
Listed By: Re/max real estate centre inc., brokerage
One Of A Kind Estate Property. Gorgeous Views. Extremely Private. 38.4 Acres Backing Directly On Head Of Belwood Lake. 2 Ponds And Trout Stream. Exceptional 3300 Sq Ft 4 Bdrm 2 Full Baths, Modern And Traditional Design Elements. Cathedral Ceilings, Floor To Ceiling Brick Fireplace In Sunken Living Room, Exposed Douglas Fir Beams. 961 Ft Frontage Nicely Back 600 Ft From Road. Just Minutes To Fergus/Orangeville New Hospitals & Schools And Great Shopping.
Extras
35 Minutes To #401; 55 Mins To Pearson Airport. Four Stall Barn. Big Run In Shed. 2 Level Building Ideal For A Bunkie. Outbuilding Approx 48'X17' Buildings With Hydro/Water. New Roof And New Pump In Drilled Well 2019. (28161390
Property Details
Facts for 101117 Side Road 10, East Garafraxa
Status
Days on Market: 21
Last Status: Sold
Sold Date: Apr 18, 2021
Closed Date: Jul 30, 2021
Expiry Date: Oct 01, 2021
Sold Price: $1,530,000
Unavailable Date: Apr 18, 2021
Input Date: Mar 28, 2021
Property
Status: Sale
Property Type: Rural Resid
Style: 2-Storey
Size (sq ft): 2000
Area: East Garafraxa
Community: Rural East Garafraxa
Availability Date: Tba
Inside
Bedrooms: 4
Bathrooms: 2
Kitchens: 1
Rooms: 9
Den/Family Room: Yes
Air Conditioning: None
Fireplace: Yes
Washrooms: 2
Utilities
Electricity: Yes
Gas: No
Cable: No
Telephone: Yes
Building
Basement: Full
Basement 2: Unfinished
Heat Type: Baseboard
Heat Source: Electric
Exterior: Wood
Water Supply: Well
Special Designation: Unknown
Other Structures: Barn
Parking
Driveway: Private
Garage Type: None
Covered Parking Spaces: 20
Total Parking Spaces: 20
Fees
Tax Year: 2020
Tax Legal Description: Pt Lt 11, Con 9 As In Mf119807 ; East Garafraxa
Taxes: $4,100
Land
Cross Street: 10 Sideroad/9th Line
Municipality District: East Garafraxa
Fronting On: North
Pool: None
Sewer: Septic
Lot Depth: 1760 Acres
Lot Frontage: 961 Acres
Acres: 50-99.99
Waterfront: Direct
Water Body Name: Canal
Water Body Type: River
Rooms
Room details for 101117 Side Road 10, East Garafraxa
| Type | Dimensions | Description |
|---|---|---|
| Living Main | 4.70 x 7.12 | Cathedral Ceiling, Fireplace, Wood Floor |
| Kitchen Main | 3.89 x 7.12 | Eat-In Kitchen, Breakfast Bar, W/O To Patio |
| Foyer Main | 2.50 x 4.30 | |
| 4th Br Main | 4.00 x 2.90 | |
| 3rd Br 2nd | 3.50 x 3.50 | |
| 2nd Br 2nd | 3.50 x 4.60 | |
| Common Rm 2nd | 2.17 x 2.50 | |
| Master 2nd | 4.32 x 5.97 | Vaulted Ceiling, 3 Pc Ensuite |
| XXXXXXXX | XXX XX, XXXX |
XXXX XXX XXXX |
$X,XXX,XXX |
| XXX XX, XXXX |
XXXXXX XXX XXXX |
$X,XXX,XXX | |
| XXXXXXXX | XXX XX, XXXX |
XXXXXXX XXX XXXX |
|
| XXX XX, XXXX |
XXXXXX XXX XXXX |
$X,XXX,XXX |
| XXXXXXXX XXXX | XXX XX, XXXX | $1,530,000 XXX XXXX |
| XXXXXXXX XXXXXX | XXX XX, XXXX | $1,599,900 XXX XXXX |
| XXXXXXXX XXXXXXX | XXX XX, XXXX | XXX XXXX |
| XXXXXXXX XXXXXX | XXX XX, XXXX | $1,035,000 XXX XXXX |

East Garafraxa Central Public School
Elementary: PublicVictoria Terrace Public School
Elementary: PublicGrand Valley & District Public School
Elementary: PublicJohn Black Public School
Elementary: PublicSt JosephCatholic School
Elementary: CatholicJ Douglas Hogarth Public School
Elementary: PublicDufferin Centre for Continuing Education
Secondary: PublicErin District High School
Secondary: PublicWestside Secondary School
Secondary: PublicCentre Wellington District High School
Secondary: PublicOrangeville District Secondary School
Secondary: PublicJohn F Ross Collegiate and Vocational Institute
Secondary: Public

