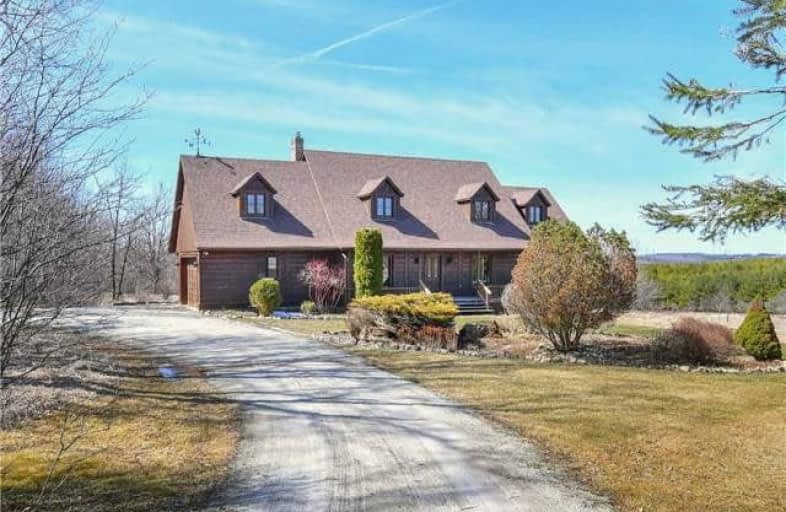Sold on Jun 06, 2018
Note: Property is not currently for sale or for rent.

-
Type: Detached
-
Style: 2-Storey
-
Size: 2500 sqft
-
Lot Size: 826 x 1950 Feet
-
Age: 31-50 years
-
Taxes: $4,549 per year
-
Days on Site: 40 Days
-
Added: Sep 07, 2019 (1 month on market)
-
Updated:
-
Last Checked: 2 months ago
-
MLS®#: X4109108
-
Listed By: Royal lepage rcr realty, brokerage
Privacy, Panoramic Valley Views & Hiking Trails To Enjoy Nature & The Grand River. Open Concept With Beamed ~9' Ceilings On Main Level, Carpet Free Living Spaces, A Huge Eat In Country Kitchen, Great Room With Wood Burning Insert, 4 Good Sized Bdrms With Dormers Plus Den/Nursery & A Fully Finished Lower Level With Office/Potential 5th Bedroom, Rec Room & Sauna. Owned By Same Couple Since 1992 & Enjoyed Gently As Country Retreat, With Only One Previous Owner.
Extras
You Can Have It All! Enjoy A Diverse Mix Of Open Fields (~20 Acres) & Mature Forest (12 Acres) With A Pretty Pond To Attract Aquatic & Wildlife. Organic Farming, Create Your Own Hobby Farm On 37 Acres, The Possibilities Are Endless Here!
Property Details
Facts for 101159 Side Road 10, East Garafraxa
Status
Days on Market: 40
Last Status: Sold
Sold Date: Jun 06, 2018
Closed Date: Aug 30, 2018
Expiry Date: Oct 27, 2018
Sold Price: $1,075,000
Unavailable Date: Jun 06, 2018
Input Date: Apr 27, 2018
Property
Status: Sale
Property Type: Detached
Style: 2-Storey
Size (sq ft): 2500
Age: 31-50
Area: East Garafraxa
Community: Rural East Garafraxa
Availability Date: 30 Days T B A
Assessment Amount: $536,500
Assessment Year: 2018
Inside
Bedrooms: 4
Bedrooms Plus: 1
Bathrooms: 4
Kitchens: 1
Rooms: 8
Den/Family Room: Yes
Air Conditioning: None
Fireplace: Yes
Laundry Level: Main
Central Vacuum: Y
Washrooms: 4
Utilities
Electricity: Yes
Gas: No
Cable: No
Telephone: Yes
Building
Basement: Fin W/O
Basement 2: Full
Heat Type: Forced Air
Heat Source: Propane
Exterior: Log
Elevator: N
UFFI: No
Water Supply Type: Drilled Well
Water Supply: Well
Special Designation: Unknown
Parking
Driveway: Circular
Garage Spaces: 2
Garage Type: Attached
Covered Parking Spaces: 10
Total Parking Spaces: 12
Fees
Tax Year: 2017
Tax Legal Description: Pt Lt 11, Con 10 Pt 3 7R1278; East Garafraxa
Taxes: $4,549
Highlights
Feature: Clear View
Feature: Lake/Pond/River
Feature: Wooded/Treed
Land
Cross Street: Between 9th And 10th
Municipality District: East Garafraxa
Fronting On: North
Parcel Number: 340750022
Pool: None
Sewer: Septic
Lot Depth: 1950 Feet
Lot Frontage: 826 Feet
Lot Irregularities: Rear 827 East 1964 Re
Acres: 25-49.99
Farm: Hobby
Waterfront: Indirect
Additional Media
- Virtual Tour: http://tours.viewpointimaging.ca/ue/qxYW7
Rooms
Room details for 101159 Side Road 10, East Garafraxa
| Type | Dimensions | Description |
|---|---|---|
| Kitchen Main | 4.50 x 4.80 | Eat-In Kitchen, Wood Floor, W/O To Deck |
| Dining Main | 3.00 x 4.30 | Large Window, Wood Floor, Beamed |
| Great Rm Main | 4.40 x 6.90 | Wood Stove, Wood Floor, W/O To Deck |
| Laundry Main | 1.98 x 3.32 | 2 Pc Bath, Wood Floor, Closet |
| Master 2nd | 4.10 x 5.60 | 3 Pc Ensuite, Wood Floor, W/I Closet |
| 2nd Br 2nd | 4.10 x 4.40 | Closet, Wood Floor |
| 3rd Br 2nd | 3.00 x 4.20 | Closet, Wood Floor |
| 4th Br 2nd | 2.70 x 4.10 | Closet, Wood Floor |
| Den 2nd | 3.60 x 5.30 | Irregular Rm, Wood Floor |
| 5th Br Lower | 4.20 x 4.40 | Broadloom, W/O To Garden |
| Rec Lower | 4.90 x 5.20 | Broadloom, Sauna |
| XXXXXXXX | XXX XX, XXXX |
XXXX XXX XXXX |
$X,XXX,XXX |
| XXX XX, XXXX |
XXXXXX XXX XXXX |
$X,XXX,XXX |
| XXXXXXXX XXXX | XXX XX, XXXX | $1,075,000 XXX XXXX |
| XXXXXXXX XXXXXX | XXX XX, XXXX | $1,075,000 XXX XXXX |

East Garafraxa Central Public School
Elementary: PublicVictoria Terrace Public School
Elementary: PublicGrand Valley & District Public School
Elementary: PublicJohn Black Public School
Elementary: PublicSt JosephCatholic School
Elementary: CatholicJ Douglas Hogarth Public School
Elementary: PublicDufferin Centre for Continuing Education
Secondary: PublicErin District High School
Secondary: PublicWestside Secondary School
Secondary: PublicCentre Wellington District High School
Secondary: PublicOrangeville District Secondary School
Secondary: PublicJohn F Ross Collegiate and Vocational Institute
Secondary: Public

