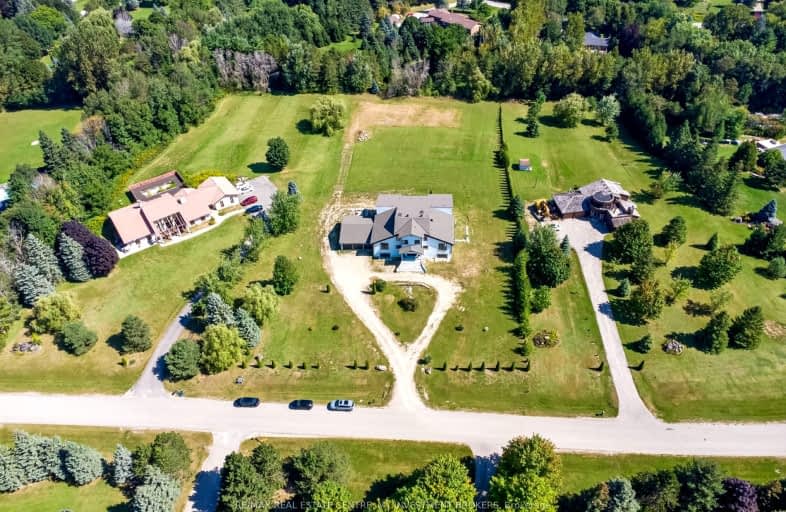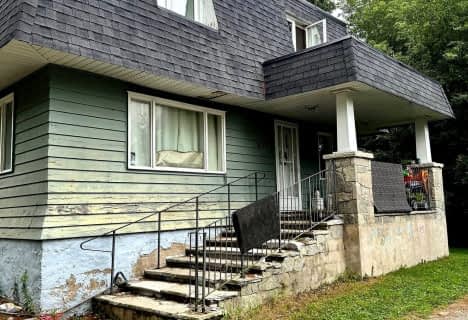Car-Dependent
- Almost all errands require a car.
0
/100
Somewhat Bikeable
- Almost all errands require a car.
22
/100

École élémentaire des Quatre-Rivières
Elementary: Public
2.98 km
Spencer Avenue Elementary School
Elementary: Public
1.31 km
Parkinson Centennial School
Elementary: Public
3.63 km
Credit Meadows Elementary School
Elementary: Public
4.04 km
St Andrew School
Elementary: Catholic
3.70 km
Montgomery Village Public School
Elementary: Public
2.22 km
Dufferin Centre for Continuing Education
Secondary: Public
4.43 km
Acton District High School
Secondary: Public
28.81 km
Erin District High School
Secondary: Public
13.71 km
Centre Dufferin District High School
Secondary: Public
21.99 km
Westside Secondary School
Secondary: Public
2.22 km
Orangeville District Secondary School
Secondary: Public
4.81 km
-
Fendley Park Orangeville
Montgomery Rd (Riddell Road), Orangeville ON 1.81km -
Kay Cee Gardens
26 Bythia St (btwn Broadway and York St), Orangeville ON L9W 2S1 4.4km -
Island Lake Conservation Area
673067 Hurontario St S, Orangeville ON L9W 2Y9 5.09km
-
RBC Royal Bank
489 Broadway, Orangeville ON L9W 0A4 2.83km -
Scotiabank
25 Toronto St N, Orangeville ON L9W 1K8 4.28km -
RBC Royal Bank
489 Broadway Ave (Mill Street), Orangeville ON L9W 1J9 4.86km



