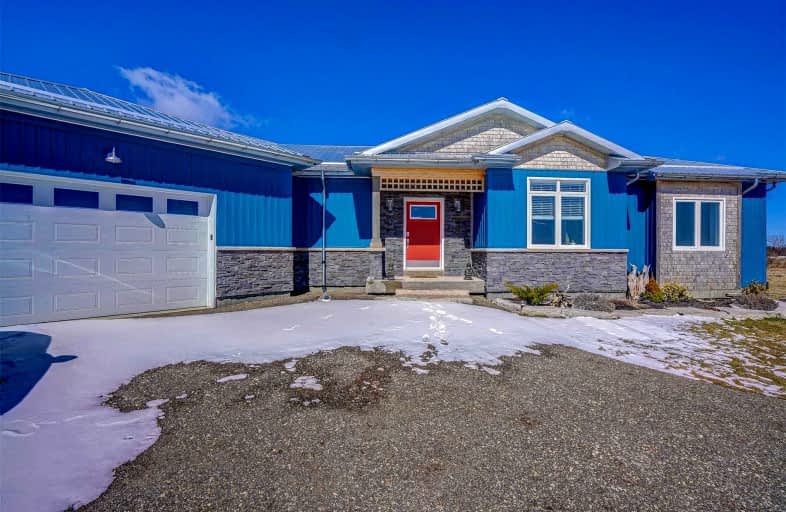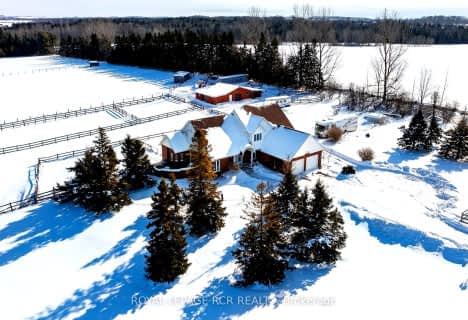
East Garafraxa Central Public School
Elementary: Public
6.55 km
St John Brebeuf Catholic School
Elementary: Catholic
13.73 km
Grand Valley & District Public School
Elementary: Public
4.88 km
Laurelwoods Elementary School
Elementary: Public
8.77 km
Spencer Avenue Elementary School
Elementary: Public
11.37 km
Montgomery Village Public School
Elementary: Public
11.77 km
Dufferin Centre for Continuing Education
Secondary: Public
13.70 km
Erin District High School
Secondary: Public
19.44 km
Centre Dufferin District High School
Secondary: Public
23.18 km
Westside Secondary School
Secondary: Public
11.93 km
Centre Wellington District High School
Secondary: Public
20.86 km
Orangeville District Secondary School
Secondary: Public
14.18 km





