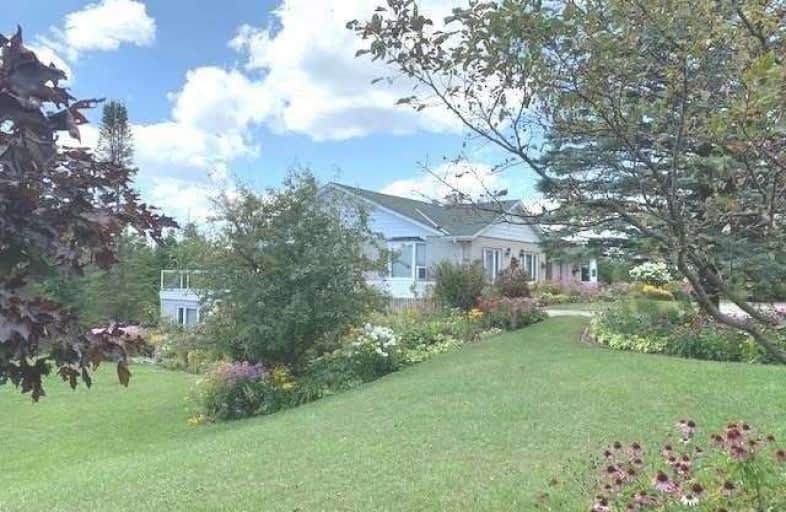Sold on Mar 12, 2020
Note: Property is not currently for sale or for rent.

-
Type: Detached
-
Style: Bungalow
-
Size: 2500 sqft
-
Lot Size: 480.72 x 272 Feet
-
Age: 31-50 years
-
Taxes: $6,464 per year
-
Days on Site: 241 Days
-
Added: Jul 15, 2019 (7 months on market)
-
Updated:
-
Last Checked: 2 months ago
-
MLS®#: X4517205
-
Listed By: Royal lepage rcr realty, brokerage
Versatile & Spacious Bungalow On 3 Acres With Pot Lights/Crown Molding Suitable, For Multi-Gen Family. Garage Converted To Living Space/Potential Main Level In-Law Suite. W/O Lower Level With Huge Above Grade Windows, Hot Tub Room, 2 Add'l Large Bedrooms & 2 Full Baths. Large Deck & Mature Perennial Gardens Grace The Grounds. 1,500 Sq Ft Heated Workshop Ideal For Home Business/Pastimes. Hard Wired 25 Kw Generator. First Time Offered In 40 Years!
Extras
Property Perimeter Fenced. Furnaces (2014 & 17), Septic Tank (2000), Windows (Except Living Room) ~ 10 Years. Separate 200 Amp Service In Shop. All Copper Wiring. Ideal Commuter Location Off Paved Road Between Orangeville & Fergus.
Property Details
Facts for 151318 12 Line, East Garafraxa
Status
Days on Market: 241
Last Status: Sold
Sold Date: Mar 12, 2020
Closed Date: Jun 12, 2020
Expiry Date: Apr 30, 2020
Sold Price: $950,000
Unavailable Date: Mar 12, 2020
Input Date: Jul 15, 2019
Prior LSC: Sold
Property
Status: Sale
Property Type: Detached
Style: Bungalow
Size (sq ft): 2500
Age: 31-50
Area: East Garafraxa
Community: Rural East Garafraxa
Availability Date: 90 Days T B A
Assessment Amount: $705,250
Assessment Year: 2019
Inside
Bedrooms: 4
Bedrooms Plus: 2
Bathrooms: 6
Kitchens: 1
Rooms: 10
Den/Family Room: Yes
Air Conditioning: Central Air
Fireplace: Yes
Laundry Level: Main
Central Vacuum: Y
Washrooms: 6
Utilities
Electricity: Yes
Gas: No
Cable: No
Building
Basement: Fin W/O
Heat Type: Forced Air
Heat Source: Propane
Exterior: Brick
Elevator: N
UFFI: No
Water Supply Type: Drilled Well
Water Supply: Well
Special Designation: Unknown
Other Structures: Garden Shed
Other Structures: Workshop
Retirement: N
Parking
Driveway: Private
Garage Spaces: 2
Garage Type: Detached
Covered Parking Spaces: 8
Total Parking Spaces: 10
Fees
Tax Year: 2019
Tax Legal Description: Pt Lot 6, Con 12 Pt 2 7R1004; East Garafraxa
Taxes: $6,464
Highlights
Feature: Clear View
Feature: Wooded/Treed
Land
Cross Street: N W Corner C R 3 & 1
Municipality District: East Garafraxa
Fronting On: West
Parcel Number: 340790001
Pool: None
Sewer: Septic
Lot Depth: 272 Feet
Lot Frontage: 480.72 Feet
Lot Irregularities: 3 Acre Corner Propert
Acres: 2-4.99
Waterfront: None
Additional Media
- Virtual Tour: http://tours.viewpointimaging.ca/ue/o21zz
Rooms
Room details for 151318 12 Line, East Garafraxa
| Type | Dimensions | Description |
|---|---|---|
| Kitchen Main | 3.65 x 4.52 | Ceramic Floor, Breakfast Bar, B/I Appliances |
| Breakfast Main | 2.78 x 5.40 | Ceramic Floor, W/O To Deck |
| Dining Main | 5.07 x 9.83 | Hardwood Floor, Bow Window, W/O To Deck |
| Great Rm Main | 5.07 x 9.83 | Hardwood Floor, Combined W/Dining, Gas Fireplace |
| Den Main | 4.14 x 4.74 | Broadloom |
| Laundry Main | 1.67 x 2.34 | Pocket Doors, Laundry Sink, B/I Shelves |
| Master Main | 3.84 x 5.06 | Gas Fireplace, 5 Pc Ensuite, His/Hers Closets |
| 2nd Br Main | 3.54 x 4.73 | 3 Pc Ensuite, Double Closet |
| 3rd Br Main | 3.03 x 4.76 | Broadloom |
| 4th Br Main | 2.76 x 3.55 | Double Closet, Broadloom |
| Family Lower | 4.32 x 5.91 | Stone Fireplace, Hardwood Floor |
| Games Lower | 4.21 x 5.05 | W/O To Patio, Hardwood Floor, Coffered Ceiling |
| XXXXXXXX | XXX XX, XXXX |
XXXX XXX XXXX |
$XXX,XXX |
| XXX XX, XXXX |
XXXXXX XXX XXXX |
$XXX,XXX |
| XXXXXXXX XXXX | XXX XX, XXXX | $950,000 XXX XXXX |
| XXXXXXXX XXXXXX | XXX XX, XXXX | $975,000 XXX XXXX |

Ross R MacKay Public School
Elementary: PublicEast Garafraxa Central Public School
Elementary: PublicSt John Brebeuf Catholic School
Elementary: CatholicGrand Valley & District Public School
Elementary: PublicLaurelwoods Elementary School
Elementary: PublicSpencer Avenue Elementary School
Elementary: PublicDufferin Centre for Continuing Education
Secondary: PublicErin District High School
Secondary: PublicWestside Secondary School
Secondary: PublicCentre Wellington District High School
Secondary: PublicOrangeville District Secondary School
Secondary: PublicJohn F Ross Collegiate and Vocational Institute
Secondary: Public

