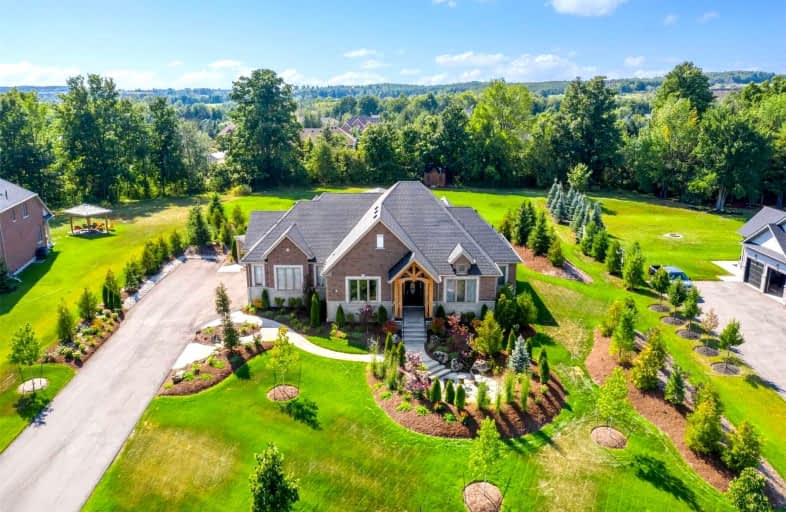Sold on Sep 10, 2021
Note: Property is not currently for sale or for rent.

-
Type: Detached
-
Style: Bungaloft
-
Size: 3000 sqft
-
Lot Size: 146.16 x 300.98 Feet
-
Age: 0-5 years
-
Taxes: $8,551 per year
-
Days on Site: 15 Days
-
Added: Aug 26, 2021 (2 weeks on market)
-
Updated:
-
Last Checked: 2 months ago
-
MLS®#: X5351106
-
Listed By: Royal lepage rcr realty, brokerage
Poised Majestically Among Lush Landscaping, This Elegant & Stately 5 Bedroom Home Offers Spacious & Luxurious Living For Large Or Extended Families. This Is The Perfect Home For Sophisticated Entertaining Or Casual Family Living. Seamless Connectivity From The Great Room Thru Panoramic Bi-Folding Doors To The Private Rear Terrace Boasting Timber Beams, Stone Floor & Artfully Infused Lighting. Spoil Yourself- The Primary Bedroom Is Epitome Of Elegance.
Extras
With A Private Bath, Complete With Soaker Tub, Double Sinks, Glass Shower & View To The Trees. Upper Level Perfect For Teen/Guests. Loads Of Living Space In The Lower Level, 3-Piece Bath, Workshop & Storage Rooms. The List Goes On...
Property Details
Facts for 23 Nature's Landing Drive, East Garafraxa
Status
Days on Market: 15
Last Status: Sold
Sold Date: Sep 10, 2021
Closed Date: Oct 12, 2021
Expiry Date: Nov 26, 2021
Sold Price: $2,375,000
Unavailable Date: Sep 10, 2021
Input Date: Aug 26, 2021
Prior LSC: Listing with no contract changes
Property
Status: Sale
Property Type: Detached
Style: Bungaloft
Size (sq ft): 3000
Age: 0-5
Area: East Garafraxa
Community: Rural East Garafraxa
Availability Date: 30-60 Days Tba
Inside
Bedrooms: 5
Bathrooms: 5
Kitchens: 1
Rooms: 10
Den/Family Room: Yes
Air Conditioning: Central Air
Fireplace: Yes
Laundry Level: Main
Central Vacuum: Y
Washrooms: 5
Utilities
Electricity: Yes
Gas: Yes
Cable: Available
Telephone: Available
Building
Basement: Full
Basement 2: Part Fin
Heat Type: Forced Air
Heat Source: Gas
Exterior: Brick
Exterior: Stone
Water Supply Type: Drilled Well
Water Supply: Well
Special Designation: Unknown
Other Structures: Garden Shed
Parking
Driveway: Private
Garage Spaces: 3
Garage Type: Attached
Covered Parking Spaces: 6
Total Parking Spaces: 9
Fees
Tax Year: 2021
Tax Legal Description: Lot 7, Plan 7M63 ; Township Of East Garafraxa
Taxes: $8,551
Highlights
Feature: Cul De Sac
Feature: School Bus Route
Feature: Wooded/Treed
Land
Cross Street: Caledon/E Gara Twln-
Municipality District: East Garafraxa
Fronting On: North
Parcel Number: 340830148
Pool: None
Sewer: Septic
Lot Depth: 300.98 Feet
Lot Frontage: 146.16 Feet
Acres: .50-1.99
Zoning: Residential
Additional Media
- Virtual Tour: https://tours.jthometours.ca/v2/23-natures-landing-dr-east-garafraxa-on-l9w-6t8-1101842/unbranded
Rooms
Room details for 23 Nature's Landing Drive, East Garafraxa
| Type | Dimensions | Description |
|---|---|---|
| Den Main | 4.50 x 3.90 | Hardwood Floor, Walk Through |
| Kitchen Main | 3.70 x 7.60 | Combined W/Dining, B/I Appliances, Open Concept |
| Family Main | 4.44 x 8.07 | Gas Fireplace, Coffered Ceiling, Hardwood Floor |
| Study Main | 3.90 x 4.20 | B/I Bookcase, Hardwood Floor, O/Looks Backyard |
| Master Main | 3.90 x 5.10 | 5 Pc Ensuite, Hardwood Floor, W/I Closet |
| 2nd Br Main | 3.30 x 3.60 | Hardwood Floor, W/I Closet, Semi Ensuite |
| 3rd Br Main | 4.20 x 3.90 | Hardwood Floor, W/I Closet, Semi Ensuite |
| Laundry Main | 2.60 x 3.30 | Access To Garage, Tile Floor, Closet |
| 4th Br Upper | 4.20 x 4.80 | Closet, Broadloom |
| 5th Br Upper | 3.70 x 4.50 | Broadloom, W/I Closet |
| Rec Bsmt | 8.04 x 6.12 | |
| Games Bsmt | 9.90 x 7.62 |
| XXXXXXXX | XXX XX, XXXX |
XXXX XXX XXXX |
$X,XXX,XXX |
| XXX XX, XXXX |
XXXXXX XXX XXXX |
$X,XXX,XXX | |
| XXXXXXXX | XXX XX, XXXX |
XXXX XXX XXXX |
$X,XXX,XXX |
| XXX XX, XXXX |
XXXXXX XXX XXXX |
$X,XXX,XXX | |
| XXXXXXXX | XXX XX, XXXX |
XXXXXXX XXX XXXX |
|
| XXX XX, XXXX |
XXXXXX XXX XXXX |
$X,XXX,XXX |
| XXXXXXXX XXXX | XXX XX, XXXX | $2,375,000 XXX XXXX |
| XXXXXXXX XXXXXX | XXX XX, XXXX | $2,495,000 XXX XXXX |
| XXXXXXXX XXXX | XXX XX, XXXX | $1,525,000 XXX XXXX |
| XXXXXXXX XXXXXX | XXX XX, XXXX | $1,649,000 XXX XXXX |
| XXXXXXXX XXXXXXX | XXX XX, XXXX | XXX XXXX |
| XXXXXXXX XXXXXX | XXX XX, XXXX | $1,689,000 XXX XXXX |

École élémentaire des Quatre-Rivières
Elementary: PublicSt Peter Separate School
Elementary: CatholicSpencer Avenue Elementary School
Elementary: PublicParkinson Centennial School
Elementary: PublicSt Andrew School
Elementary: CatholicMontgomery Village Public School
Elementary: PublicDufferin Centre for Continuing Education
Secondary: PublicActon District High School
Secondary: PublicErin District High School
Secondary: PublicCentre Dufferin District High School
Secondary: PublicWestside Secondary School
Secondary: PublicOrangeville District Secondary School
Secondary: Public

