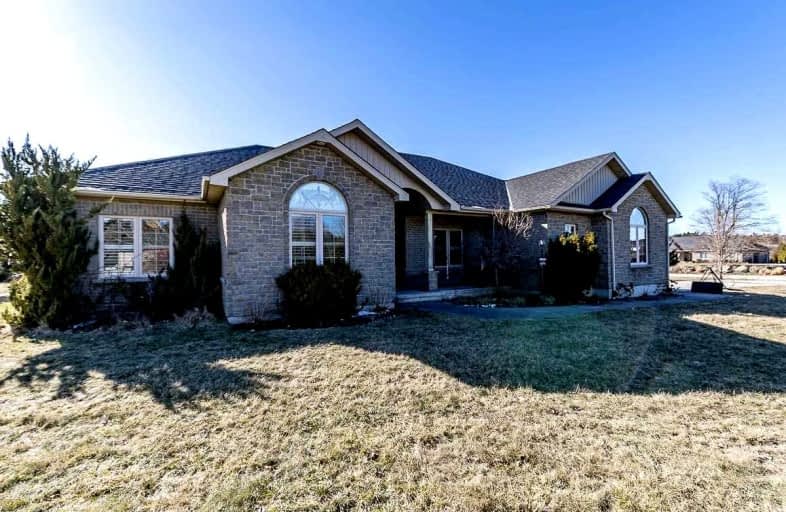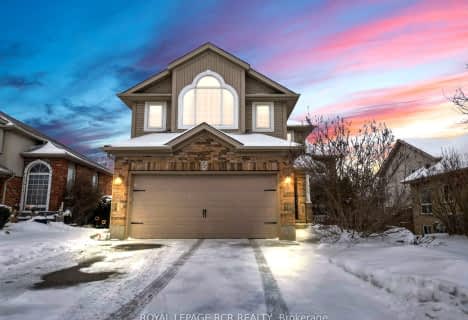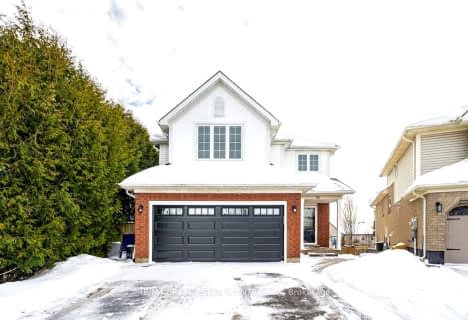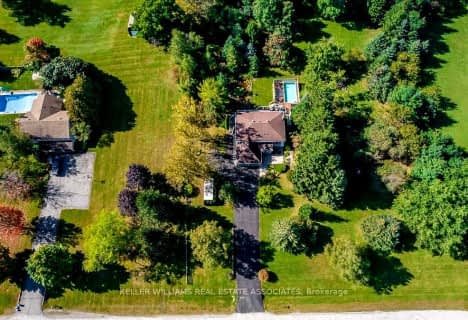
École élémentaire des Quatre-Rivières
Elementary: PublicSt Peter Separate School
Elementary: CatholicSpencer Avenue Elementary School
Elementary: PublicParkinson Centennial School
Elementary: PublicSt Andrew School
Elementary: CatholicMontgomery Village Public School
Elementary: PublicDufferin Centre for Continuing Education
Secondary: PublicActon District High School
Secondary: PublicErin District High School
Secondary: PublicCentre Dufferin District High School
Secondary: PublicWestside Secondary School
Secondary: PublicOrangeville District Secondary School
Secondary: Public- 4 bath
- 3 bed
- 1500 sqft
36 Buckingham Street, Orangeville, Ontario • L9W 5H7 • Orangeville
- 3 bath
- 3 bed
8 Hilltop Crescent, East Garafraxa, Ontario • L9W 6B8 • Rural East Garafraxa










