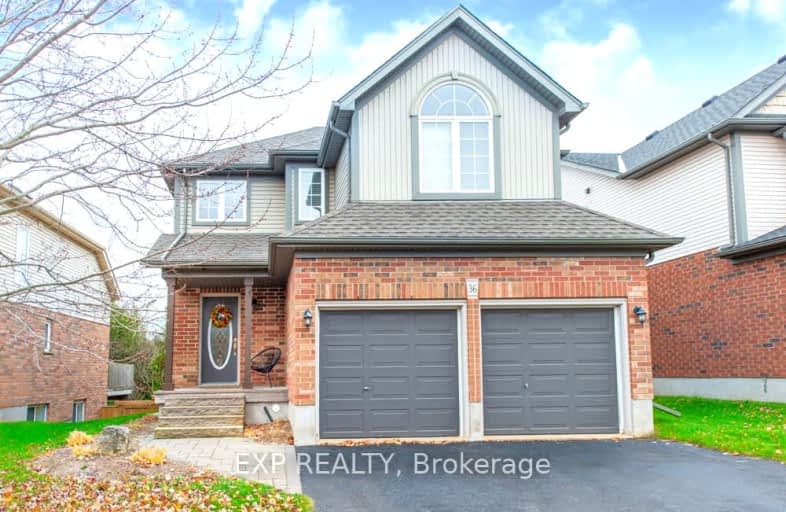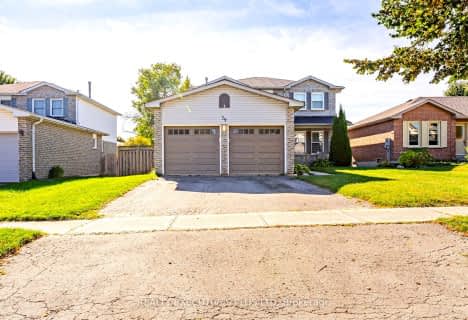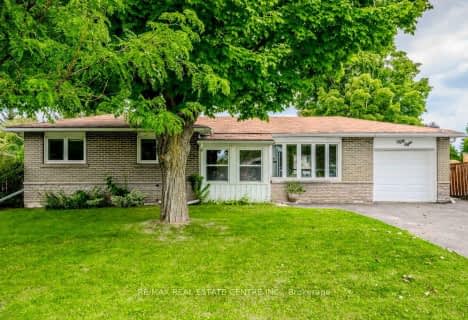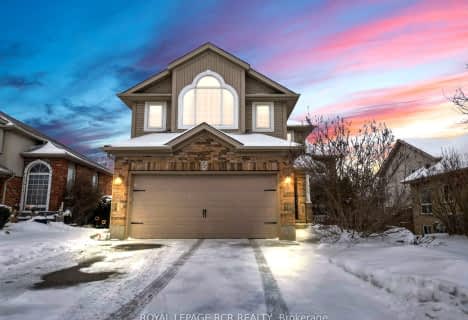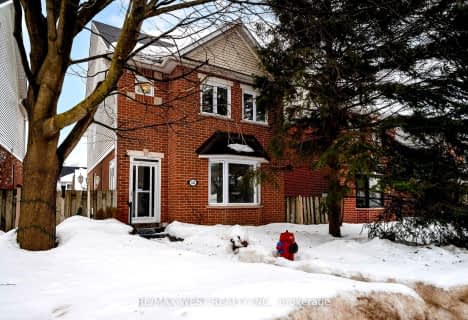Somewhat Walkable
- Some errands can be accomplished on foot.
Minimal Transit
- Almost all errands require a car.
Somewhat Bikeable
- Most errands require a car.

École élémentaire des Quatre-Rivières
Elementary: PublicSt Peter Separate School
Elementary: CatholicSpencer Avenue Elementary School
Elementary: PublicParkinson Centennial School
Elementary: PublicSt Andrew School
Elementary: CatholicMontgomery Village Public School
Elementary: PublicDufferin Centre for Continuing Education
Secondary: PublicErin District High School
Secondary: PublicRobert F Hall Catholic Secondary School
Secondary: CatholicCentre Dufferin District High School
Secondary: PublicWestside Secondary School
Secondary: PublicOrangeville District Secondary School
Secondary: Public-
Every Kids Park
Orangeville ON 2.67km -
Walsh Crescent Park
Orangeville ON 3.26km -
Island Lake Conservation Area
673067 Hurontario St S, Orangeville ON L9W 2Y9 3.58km
-
Scotiabank
250 Centennial Rd, Orangeville ON L9W 5K2 0.51km -
BMO Bank of Montreal
500 Riddell Rd, Orangeville ON L9W 5L1 0.65km -
BMO Bank of Montreal
640 Riddell Rd, Orangeville ON L9W 5G5 0.71km
- 2 bath
- 3 bed
- 1100 sqft
82 Colbourne Crescent, Orangeville, Ontario • L9W 5A9 • Orangeville
