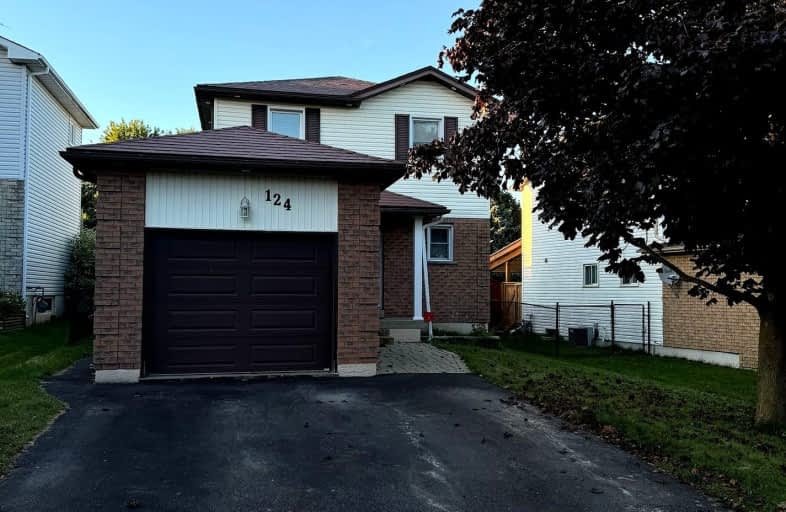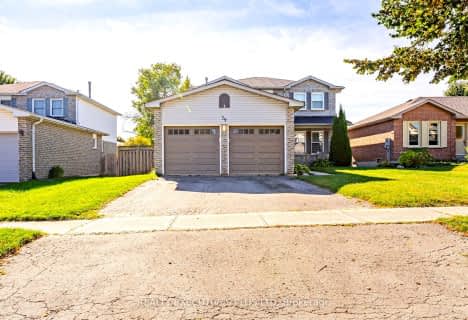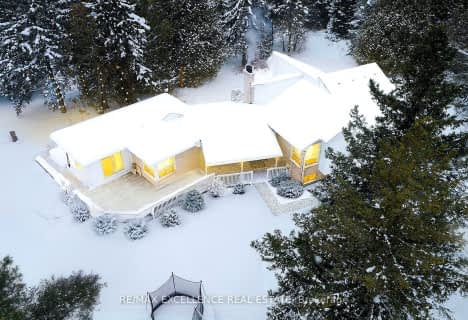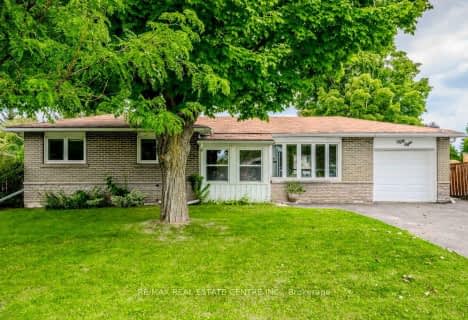Car-Dependent
- Most errands require a car.
Some Transit
- Most errands require a car.
Bikeable
- Some errands can be accomplished on bike.

St Peter Separate School
Elementary: CatholicCredit Meadows Elementary School
Elementary: PublicSt Benedict Elementary School
Elementary: CatholicSt Andrew School
Elementary: CatholicMontgomery Village Public School
Elementary: PublicPrincess Elizabeth Public School
Elementary: PublicDufferin Centre for Continuing Education
Secondary: PublicErin District High School
Secondary: PublicRobert F Hall Catholic Secondary School
Secondary: CatholicCentre Dufferin District High School
Secondary: PublicWestside Secondary School
Secondary: PublicOrangeville District Secondary School
Secondary: Public-
Walsh Crescent Park
Orangeville ON 1.07km -
Park N Water LTD
93309 Airport Road, Caledon ON L9W 2Z2 2.08km -
EveryKids Park
Orangeville ON 2.34km
-
Scotiabank
25 Toronto St N, Orangeville ON L9W 1K8 1.57km -
Scotiabank
268 Broadway, Orangeville ON L9W 1K9 1.62km -
CoinFlip Bitcoin ATM
226 Broadway, Orangeville ON L9W 1K5 1.96km
- 2 bath
- 3 bed
- 1100 sqft
82 Colbourne Crescent, Orangeville, Ontario • L9W 5A9 • Orangeville






















