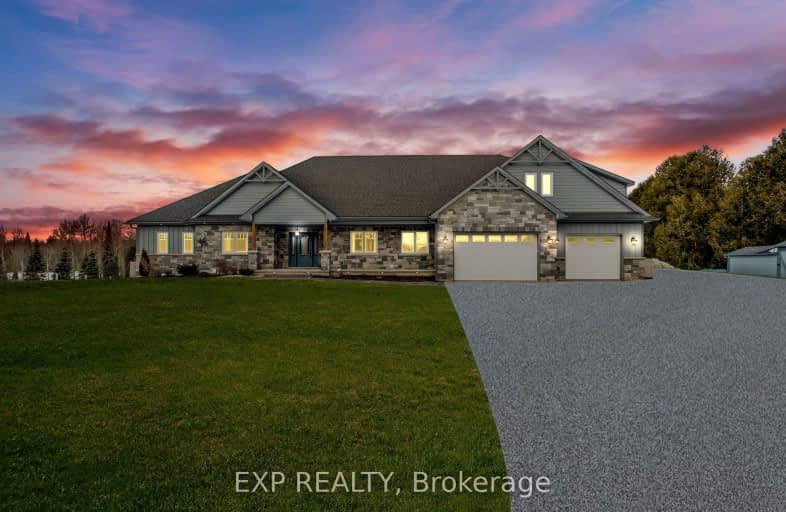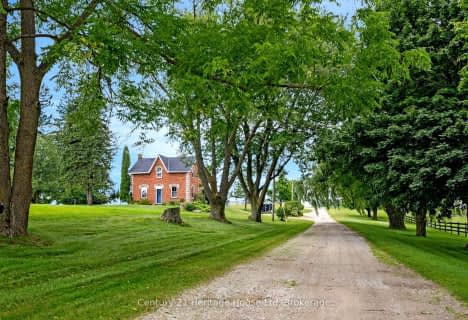Removed on Aug 27, 2024
Note: Property is not currently for sale or for rent.

-
Type: Detached
-
Style: Bungaloft
-
Size: 2500 sqft
-
Lot Size: 213.49 x 367.87 Feet
-
Age: 6-15 years
-
Taxes: $7,830 per year
-
Days on Site: 2 Days
-
Added: Feb 27, 2024 (2 days on market)
-
Updated:
-
Last Checked: 2 months ago
-
MLS®#: X8096580
-
Listed By: Exp realty
Welcome home to your country estate! This custom-built bungaloft is nestled on 2.76 acres and features 5000 sq ft of living space, upscale finishes and luxury throughout. The versatile layout features 3 living areas, 6 bedrooms, 5 bathrooms, and 3 kitchens. The 2000+ sq ft main level is flooded with natural light, hardwood floors and defines opulence. Entertainers kitchen boasts an oversized leathered granite island, walk-in pantry, high-end appliances, and a picturesque window with backyard views. The loft doubles as a primary retreat or in-law suite complete with a kitchenette, walk-in closet + balcony. The fully finished lower level is 2200 sq ft, w/ 2 bedrms, a 5pc bath, w/o to backyard, full kitchen, granite island, dining area, gas fireplace and living room. The 4-car garage with heating and epoxy floor, is ideal for car enthusiasts or as a workshop, with access from the basement and an additional side roll-up door. Welcome to 5 John St the perfect environment for family living.
Extras
Fibre Optic Internet Available
Property Details
Facts for 5 John Street, East Garafraxa
Status
Days on Market: 2
Last Status: Listing with no contract changes
Sold Date: Jun 07, 2025
Closed Date: Nov 30, -0001
Expiry Date: Aug 27, 2024
Unavailable Date: Nov 30, -0001
Input Date: Feb 27, 2024
Property
Status: Sale
Property Type: Detached
Style: Bungaloft
Size (sq ft): 2500
Age: 6-15
Area: East Garafraxa
Community: Rural East Garafraxa
Availability Date: Flexible
Inside
Bedrooms: 4
Bedrooms Plus: 2
Bathrooms: 5
Kitchens: 1
Kitchens Plus: 2
Rooms: 8
Den/Family Room: Yes
Air Conditioning: Central Air
Fireplace: Yes
Laundry Level: Main
Washrooms: 5
Utilities
Electricity: Yes
Cable: Yes
Building
Basement: Apartment
Basement 2: Fin W/O
Heat Type: Forced Air
Heat Source: Propane
Exterior: Board/Batten
Exterior: Stone
Water Supply Type: Unknown
Water Supply: Well
Special Designation: Unknown
Parking
Driveway: Private
Garage Spaces: 6
Garage Type: Attached
Covered Parking Spaces: 10
Total Parking Spaces: 16
Fees
Tax Year: 2023
Tax Legal Description: Pt Lt 1 Con 11 Designated As Pts 1 &2 Pl 7R6094
Taxes: $7,830
Highlights
Feature: Park
Feature: Rec Centre
Feature: School Bus Route
Feature: Wooded/Treed
Land
Cross Street: Erin Garafraxa Townl
Municipality District: East Garafraxa
Fronting On: East
Parcel Number: 340770118
Pool: None
Sewer: Septic
Lot Depth: 367.87 Feet
Lot Frontage: 213.49 Feet
Acres: 2-4.99
Waterfront: None
Additional Media
- Virtual Tour: https://tour.homeontour.com/5-john-street-orton-on-l0n-1n0?branded=1
Rooms
Room details for 5 John Street, East Garafraxa
| Type | Dimensions | Description |
|---|---|---|
| Kitchen Main | 6.19 x 7.49 | Eat-In Kitchen, Combined W/Dining, Window |
| Family Main | 6.16 x 4.99 | Hardwood Floor, Open Concept, Fireplace |
| Office Main | 3.53 x 3.07 | Hardwood Floor, Double Doors, Window |
| Prim Bdrm Main | 3.65 x 4.09 | Hardwood Floor, Double Closet, 4 Pc Ensuite |
| 2nd Br Main | 3.52 x 3.75 | Hardwood Floor, Semi Ensuite, Double Closet |
| 3rd Br Main | 3.15 x 3.52 | Laminate, Semi Ensuite, Window |
| Prim Bdrm 2nd | 8.95 x 7.70 | W/I Closet, W/O To Balcony, 3 Pc Ensuite |
| 4th Br Lower | 3.15 x 3.45 | Laminate, Double Closet, Window |
| 5th Br Lower | 3.14 x 3.49 | Laminate, Double Closet, Window |
| Living Lower | 4.84 x 6.33 | Laminate, Closet, Open Concept |
| Kitchen Lower | 5.65 x 4.49 | Eat-In Kitchen, Granite Counter, Open Concept |
| Rec Lower | 4.99 x 10.92 | Laminate, W/O To Yard, Fireplace |
| XXXXXXXX | XXX XX, XXXX |
XXXXXXX XXX XXXX |
|
| XXX XX, XXXX |
XXXXXX XXX XXXX |
$X,XXX,XXX | |
| XXXXXXXX | XXX XX, XXXX |
XXXXXXXX XXX XXXX |
|
| XXX XX, XXXX |
XXXXXX XXX XXXX |
$X,XXX,XXX | |
| XXXXXXXX | XXX XX, XXXX |
XXXXXXX XXX XXXX |
|
| XXX XX, XXXX |
XXXXXX XXX XXXX |
$X,XXX,XXX | |
| XXXXXXXX | XXX XX, XXXX |
XXXX XXX XXXX |
$X,XXX,XXX |
| XXX XX, XXXX |
XXXXXX XXX XXXX |
$X,XXX,XXX | |
| XXXXXXXX | XXX XX, XXXX |
XXXXXXX XXX XXXX |
|
| XXX XX, XXXX |
XXXXXX XXX XXXX |
$X,XXX,XXX | |
| XXXXXXXX | XXX XX, XXXX |
XXXX XXX XXXX |
$X,XXX,XXX |
| XXX XX, XXXX |
XXXXXX XXX XXXX |
$X,XXX,XXX | |
| XXXXXXXX | XXX XX, XXXX |
XXXXXXX XXX XXXX |
|
| XXX XX, XXXX |
XXXXXX XXX XXXX |
$X,XXX,XXX | |
| XXXXXXXX | XXX XX, XXXX |
XXXXXXX XXX XXXX |
|
| XXX XX, XXXX |
XXXXXX XXX XXXX |
$X,XXX,XXX | |
| XXXXXXXX | XXX XX, XXXX |
XXXXXXXX XXX XXXX |
|
| XXX XX, XXXX |
XXXXXX XXX XXXX |
$X,XXX,XXX |
| XXXXXXXX XXXXXXX | XXX XX, XXXX | XXX XXXX |
| XXXXXXXX XXXXXX | XXX XX, XXXX | $1,999,095 XXX XXXX |
| XXXXXXXX XXXXXXXX | XXX XX, XXXX | XXX XXXX |
| XXXXXXXX XXXXXX | XXX XX, XXXX | $1,999,000 XXX XXXX |
| XXXXXXXX XXXXXXX | XXX XX, XXXX | XXX XXXX |
| XXXXXXXX XXXXXX | XXX XX, XXXX | $2,399,000 XXX XXXX |
| XXXXXXXX XXXX | XXX XX, XXXX | $2,300,000 XXX XXXX |
| XXXXXXXX XXXXXX | XXX XX, XXXX | $2,199,900 XXX XXXX |
| XXXXXXXX XXXXXXX | XXX XX, XXXX | XXX XXXX |
| XXXXXXXX XXXXXX | XXX XX, XXXX | $2,899,000 XXX XXXX |
| XXXXXXXX XXXX | XXX XX, XXXX | $1,065,000 XXX XXXX |
| XXXXXXXX XXXXXX | XXX XX, XXXX | $1,149,000 XXX XXXX |
| XXXXXXXX XXXXXXX | XXX XX, XXXX | XXX XXXX |
| XXXXXXXX XXXXXX | XXX XX, XXXX | $1,199,000 XXX XXXX |
| XXXXXXXX XXXXXXX | XXX XX, XXXX | XXX XXXX |
| XXXXXXXX XXXXXX | XXX XX, XXXX | $1,249,000 XXX XXXX |
| XXXXXXXX XXXXXXXX | XXX XX, XXXX | XXX XXXX |
| XXXXXXXX XXXXXX | XXX XX, XXXX | $1,249,000 XXX XXXX |
Car-Dependent
- Almost all errands require a car.
Somewhat Bikeable
- Most errands require a car.

Ross R MacKay Public School
Elementary: PublicEramosa Public School
Elementary: PublicEast Garafraxa Central Public School
Elementary: PublicSt John Brebeuf Catholic School
Elementary: CatholicGrand Valley & District Public School
Elementary: PublicSpencer Avenue Elementary School
Elementary: PublicDufferin Centre for Continuing Education
Secondary: PublicErin District High School
Secondary: PublicWestside Secondary School
Secondary: PublicCentre Wellington District High School
Secondary: PublicOrangeville District Secondary School
Secondary: PublicJohn F Ross Collegiate and Vocational Institute
Secondary: Public-
Elora Cataract Trail Hidden Park
Erin ON 12.36km -
Fergus dog park
Fergus ON 14.35km -
Alton Conservation Area
Alton ON 15.26km
-
CIBC
301 Saint Andrew St W, Fergus ON N1M 1P1 15.2km -
BMO Bank of Montreal
640 Riddell Rd, Orangeville ON L9W 5G5 15.61km -
CoinFlip Bitcoin ATM
226 Broadway, Orangeville ON L9W 1K5 18.12km
- — bath
- — bed
- — sqft
062013 Dufferin Road 3 Road, East Garafraxa, Ontario • L9W 7H7 • Rural East Garafraxa
- 3 bath
- 4 bed
- 2500 sqft
62013 Dufferin Road 3, East Garafraxa, Ontario • L9W 7H7 • Rural East Garafraxa




