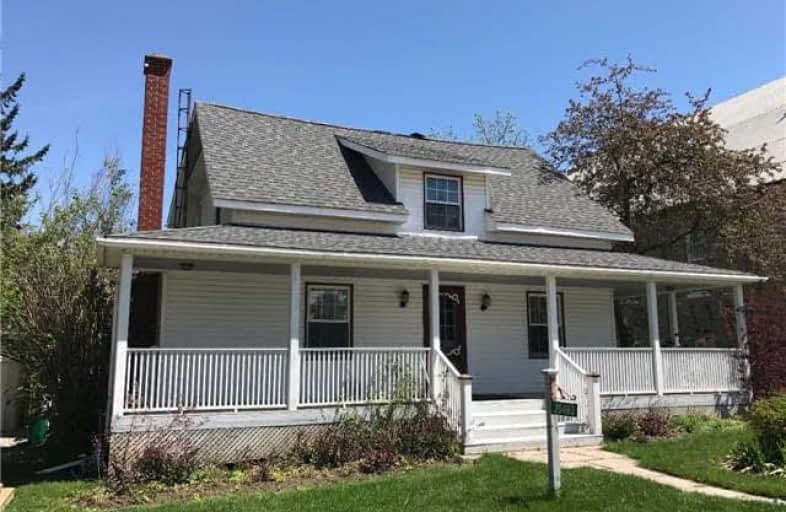Leased on Jun 03, 2017
Note: Property is not currently for sale or for rent.

-
Type: Detached
-
Style: 2-Storey
-
Lease Term: 1 Year
-
Possession: Immediately
-
All Inclusive: N
-
Lot Size: 23.18 x 80.79 Metres
-
Age: No Data
-
Days on Site: 11 Days
-
Added: Sep 07, 2019 (1 week on market)
-
Updated:
-
Last Checked: 3 months ago
-
MLS®#: N3811763
-
Listed By: Homelife new world realty inc., brokerage
A Wonderful Turn Of The Century Home Located In The Heart Of Olde Queensville. A Family Home Full Of Charm And Character That Exudes Pride Of Ownership. Enjoy The Large Welcoming Front Porch And Cool Off On The Hot Summers' Days In The Recently Added Above Ground Pool With Extensive Decking.
Extras
Fridge, Stove, Dishwasher, Washer, Dryer, Microwave
Property Details
Facts for 20463 Leslie Street, East Gwillimbury
Status
Days on Market: 11
Last Status: Leased
Sold Date: Jun 03, 2017
Closed Date: Jun 05, 2017
Expiry Date: Aug 23, 2017
Sold Price: $1,700
Unavailable Date: Jun 03, 2017
Input Date: May 23, 2017
Prior LSC: Listing with no contract changes
Property
Status: Lease
Property Type: Detached
Style: 2-Storey
Area: East Gwillimbury
Community: Queensville
Availability Date: Immediately
Inside
Bedrooms: 4
Bathrooms: 3
Kitchens: 1
Rooms: 11
Den/Family Room: Yes
Air Conditioning: Central Air
Fireplace: Yes
Laundry: Ensuite
Washrooms: 3
Utilities
Utilities Included: N
Building
Basement: Unfinished
Basement 2: W/O
Heat Type: Forced Air
Heat Source: Gas
Exterior: Alum Siding
Private Entrance: N
Water Supply: Municipal
Special Designation: Heritage
Parking
Driveway: Private
Parking Included: Yes
Garage Type: None
Covered Parking Spaces: 4
Total Parking Spaces: 4
Fees
Cable Included: No
Central A/C Included: No
Common Elements Included: No
Heating Included: No
Hydro Included: No
Water Included: No
Land
Cross Street: Leslie/Queensville S
Municipality District: East Gwillimbury
Fronting On: East
Pool: Inground
Sewer: Septic
Lot Depth: 80.79 Metres
Lot Frontage: 23.18 Metres
Payment Frequency: Monthly
Rooms
Room details for 20463 Leslie Street, East Gwillimbury
| Type | Dimensions | Description |
|---|---|---|
| Living Ground | 3.20 x 4.20 | Stone Fireplace, French Doors, Parquet Floor |
| Sitting Ground | 3.10 x 3.20 | Combined W/Living, Parquet Floor |
| Dining Ground | 3.90 x 4.20 | Wainscoting, Bay Window, Parquet Floor |
| Kitchen Ground | 3.50 x 5.50 | Family Size Kitchen, W/O To Deck, W/O To Sunroom |
| Sunroom Ground | 1.70 x 3.50 | W/O To Porch, Greenhouse Window |
| Library Ground | 2.07 x 2.88 | French Doors, B/I Bookcase, Broadloom |
| Other Ground | 2.30 x 3.35 | Broadloom |
| Master 2nd | 3.58 x 5.88 | 4 Pc Bath, Juliette Balcony, Broadloom |
| 2nd Br 2nd | 3.10 x 3.20 | Broadloom |
| 3rd Br 2nd | 3.10 x 3.13 | Broadloom |
| XXXXXXXX | XXX XX, XXXX |
XXXXXX XXX XXXX |
$X,XXX |
| XXX XX, XXXX |
XXXXXX XXX XXXX |
$X,XXX | |
| XXXXXXXX | XXX XX, XXXX |
XXXX XXX XXXX |
$XXX,XXX |
| XXX XX, XXXX |
XXXXXX XXX XXXX |
$XXX,XXX | |
| XXXXXXXX | XXX XX, XXXX |
XXXXXXX XXX XXXX |
|
| XXX XX, XXXX |
XXXXXX XXX XXXX |
$XXX,XXX |
| XXXXXXXX XXXXXX | XXX XX, XXXX | $1,700 XXX XXXX |
| XXXXXXXX XXXXXX | XXX XX, XXXX | $1,700 XXX XXXX |
| XXXXXXXX XXXX | XXX XX, XXXX | $738,000 XXX XXXX |
| XXXXXXXX XXXXXX | XXX XX, XXXX | $769,000 XXX XXXX |
| XXXXXXXX XXXXXXX | XXX XX, XXXX | XXX XXXX |
| XXXXXXXX XXXXXX | XXX XX, XXXX | $799,000 XXX XXXX |

Queensville Public School
Elementary: PublicÉÉC Jean-Béliveau
Elementary: CatholicGood Shepherd Catholic Elementary School
Elementary: CatholicHolland Landing Public School
Elementary: PublicOur Lady of Good Counsel Catholic Elementary School
Elementary: CatholicSharon Public School
Elementary: PublicOur Lady of the Lake Catholic College High School
Secondary: CatholicDr John M Denison Secondary School
Secondary: PublicSacred Heart Catholic High School
Secondary: CatholicKeswick High School
Secondary: PublicHuron Heights Secondary School
Secondary: PublicNewmarket High School
Secondary: Public