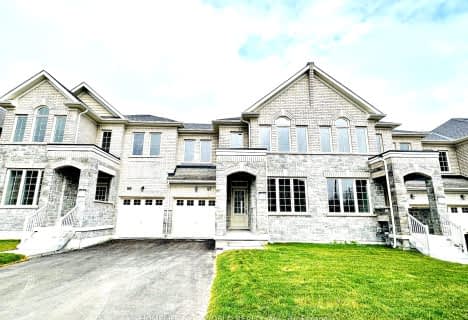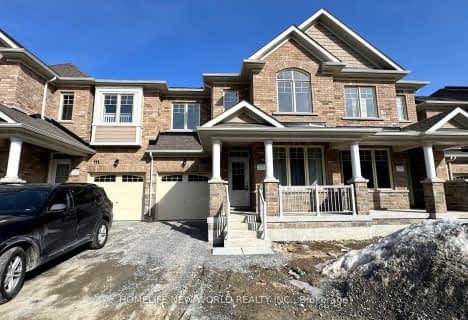Leased on Sep 24, 2022
Note: Property is not currently for sale or for rent.

-
Type: Att/Row/Twnhouse
-
Style: 2-Storey
-
Lease Term: 1 Year
-
Possession: Immed
-
All Inclusive: No Data
-
Lot Size: 0 x 0
-
Age: 0-5 years
-
Days on Site: 50 Days
-
Added: Aug 05, 2022 (1 month on market)
-
Updated:
-
Last Checked: 2 months ago
-
MLS®#: N5721465
-
Listed By: Homelife new world realty inc., brokerage
**Beautiful 3 Bedrooms Attached Home In High Demand Sharon Village**(1911Sq Ft)**All New Flooring On 2nd Floor**Mins To Hwy 404**
Extras
**Fridge**Stove**Dishwasher**Washer**Dryer**Air Conditioner**All Electrical Light Fixtures**All Window Coverings**2 Garage Remote Controller**
Property Details
Facts for 39 Beechborough Crescent, East Gwillimbury
Status
Days on Market: 50
Last Status: Leased
Sold Date: Sep 24, 2022
Closed Date: Oct 01, 2022
Expiry Date: Nov 04, 2022
Sold Price: $3,000
Unavailable Date: Sep 24, 2022
Input Date: Aug 05, 2022
Prior LSC: Listing with no contract changes
Property
Status: Lease
Property Type: Att/Row/Twnhouse
Style: 2-Storey
Age: 0-5
Area: East Gwillimbury
Community: Sharon
Availability Date: Immed
Inside
Bedrooms: 3
Bathrooms: 3
Kitchens: 1
Rooms: 8
Den/Family Room: Yes
Air Conditioning: Central Air
Fireplace: No
Laundry: Ensuite
Washrooms: 3
Building
Basement: Full
Heat Type: Forced Air
Heat Source: Gas
Exterior: Brick
Private Entrance: N
Water Supply: Municipal
Special Designation: Unknown
Parking
Driveway: Private
Parking Included: Yes
Garage Spaces: 2
Garage Type: Attached
Covered Parking Spaces: 1
Total Parking Spaces: 3
Highlights
Feature: Clear View
Feature: Park
Feature: Public Transit
Land
Cross Street: Leslie St / Mount Al
Municipality District: East Gwillimbury
Fronting On: East
Pool: None
Sewer: Sewers
Payment Frequency: Monthly
Rooms
Room details for 39 Beechborough Crescent, East Gwillimbury
| Type | Dimensions | Description |
|---|---|---|
| Living Main | 4.39 x 5.03 | Coffered Ceiling, O/Looks Ravine, Laminate |
| Dining Main | 4.39 x 5.03 | Combined W/Living, Large Window, Laminate |
| Family Main | 3.13 x 5.03 | Coffered Ceiling, O/Looks Backyard, Laminate |
| Kitchen Main | 3.33 x 3.35 | Centre Island, Open Concept, Ceramic Floor |
| Breakfast Main | 3.15 x 3.33 | Access To Garage, O/Looks Backyard, Ceramic Floor |
| Prim Bdrm 2nd | 4.27 x 4.55 | W/I Closet, 5 Pc Ensuite, Laminate |
| 2nd Br 2nd | 3.15 x 4.52 | Large Window, Large Closet, Laminate |
| 3rd Br 2nd | 3.18 x 4.17 | Large Window, Large Closet, Laminate |
| Laundry 2nd | - |
| XXXXXXXX | XXX XX, XXXX |
XXXXXX XXX XXXX |
$X,XXX |
| XXX XX, XXXX |
XXXXXX XXX XXXX |
$X,XXX | |
| XXXXXXXX | XXX XX, XXXX |
XXXXXXX XXX XXXX |
|
| XXX XX, XXXX |
XXXXXX XXX XXXX |
$X,XXX | |
| XXXXXXXX | XXX XX, XXXX |
XXXX XXX XXXX |
$XXX,XXX |
| XXX XX, XXXX |
XXXXXX XXX XXXX |
$XXX,XXX | |
| XXXXXXXX | XXX XX, XXXX |
XXXXXXX XXX XXXX |
|
| XXX XX, XXXX |
XXXXXX XXX XXXX |
$X,XXX | |
| XXXXXXXX | XXX XX, XXXX |
XXXXXX XXX XXXX |
$X,XXX |
| XXX XX, XXXX |
XXXXXX XXX XXXX |
$X,XXX | |
| XXXXXXXX | XXX XX, XXXX |
XXXXXXX XXX XXXX |
|
| XXX XX, XXXX |
XXXXXX XXX XXXX |
$X,XXX |
| XXXXXXXX XXXXXX | XXX XX, XXXX | $3,000 XXX XXXX |
| XXXXXXXX XXXXXX | XXX XX, XXXX | $3,100 XXX XXXX |
| XXXXXXXX XXXXXXX | XXX XX, XXXX | XXX XXXX |
| XXXXXXXX XXXXXX | XXX XX, XXXX | $3,200 XXX XXXX |
| XXXXXXXX XXXX | XXX XX, XXXX | $976,000 XXX XXXX |
| XXXXXXXX XXXXXX | XXX XX, XXXX | $890,000 XXX XXXX |
| XXXXXXXX XXXXXXX | XXX XX, XXXX | XXX XXXX |
| XXXXXXXX XXXXXX | XXX XX, XXXX | $3,300 XXX XXXX |
| XXXXXXXX XXXXXX | XXX XX, XXXX | $1,950 XXX XXXX |
| XXXXXXXX XXXXXX | XXX XX, XXXX | $1,990 XXX XXXX |
| XXXXXXXX XXXXXXX | XXX XX, XXXX | XXX XXXX |
| XXXXXXXX XXXXXX | XXX XX, XXXX | $1,750 XXX XXXX |

ÉÉC Jean-Béliveau
Elementary: CatholicGood Shepherd Catholic Elementary School
Elementary: CatholicHolland Landing Public School
Elementary: PublicOur Lady of Good Counsel Catholic Elementary School
Elementary: CatholicSharon Public School
Elementary: PublicSt Elizabeth Seton Catholic Elementary School
Elementary: CatholicDr John M Denison Secondary School
Secondary: PublicSacred Heart Catholic High School
Secondary: CatholicSir William Mulock Secondary School
Secondary: PublicHuron Heights Secondary School
Secondary: PublicNewmarket High School
Secondary: PublicSt Maximilian Kolbe High School
Secondary: Catholic- 3 bath
- 3 bed
- 1500 sqft
99 Alvin Pegg Drive, East Gwillimbury, Ontario • L9N 0R7 • Queensville
- 3 bath
- 4 bed
97 Kenneth Rogers Crescent, East Gwillimbury, Ontario • L9N 1S5 • Queensville
- — bath
- — bed
114 Kenneth Rogers Crescent, East Gwillimbury, Ontario • L9N 1S5 • Queensville
- 3 bath
- 4 bed
109 Kenneth Rogers Crescent, East Gwillimbury, Ontario • L9N 1S5 • Queensville




