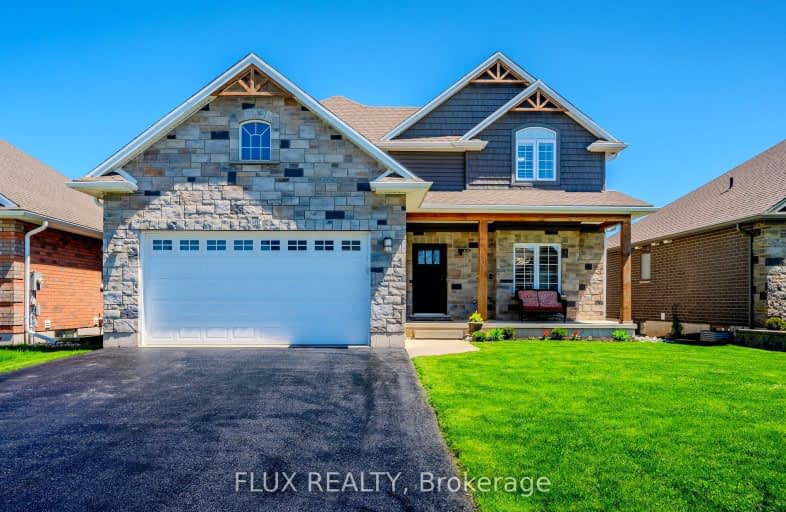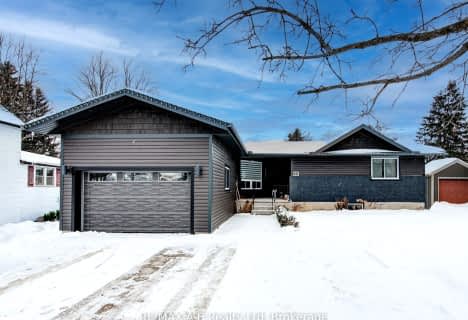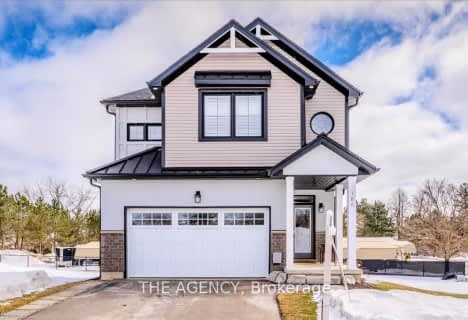Car-Dependent
- Most errands require a car.
Somewhat Bikeable
- Most errands require a car.

North Easthope Public School
Elementary: PublicSprucedale Public School
Elementary: PublicZorra Highland Park Public School
Elementary: PublicTavistock Public School
Elementary: PublicAnne Hathaway Public School
Elementary: PublicHickson Central Public School
Elementary: PublicWoodstock Collegiate Institute
Secondary: PublicHuron Park Secondary School
Secondary: PublicStratford Central Secondary School
Secondary: PublicSt Michael Catholic Secondary School
Secondary: CatholicStratford Northwestern Secondary School
Secondary: PublicWaterloo-Oxford District Secondary School
Secondary: Public-
Tavistock Optimist Park
Tavistock ON 0.42km -
Centenial Park
Stratford ON 11.54km -
Queen's Park at the Festival Theatre
Queen's Park Dr (Lakeside Dr.), Stratford ON N5A 4M9 12.63km
-
TD Bank
114 Huron St, New Hamburg ON N3A 1J3 12.36km -
TD Canada Trust ATM
114 Huron St, New Hamburg ON N3A 1J3 12.37km -
RBC Dominion Securities
187 Ontario St, Stratford ON N5A 3H3 12.43km
- 2 bath
- 3 bed
- 1100 sqft
35 Wellington Street, East Zorra Tavistock, Ontario • N0B 2R0 • Tavistock




