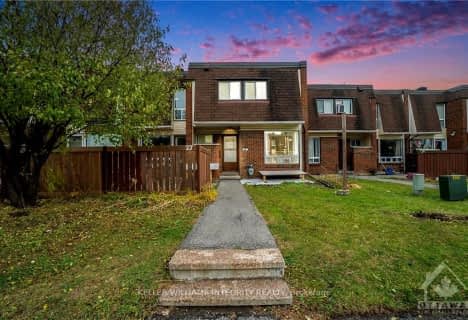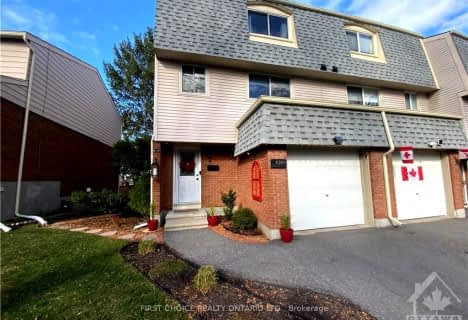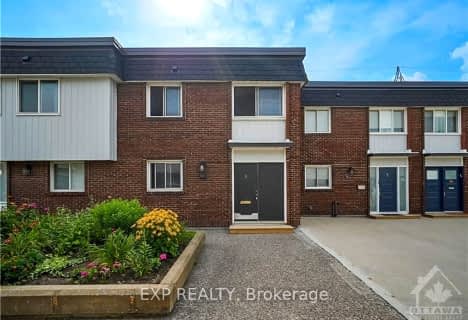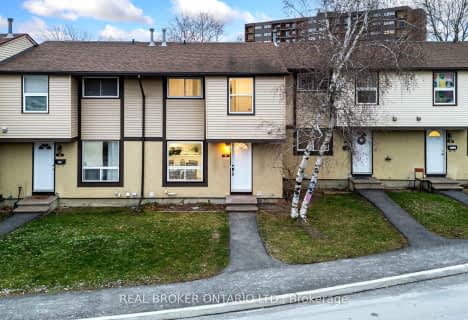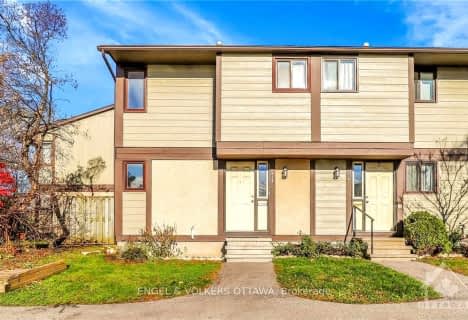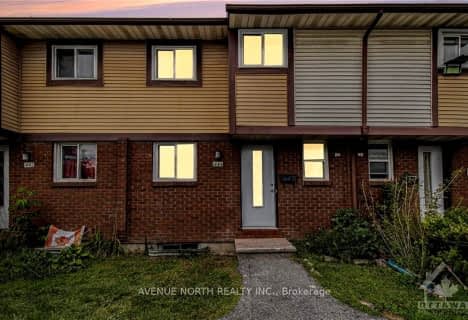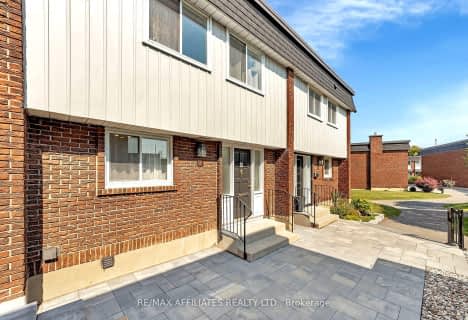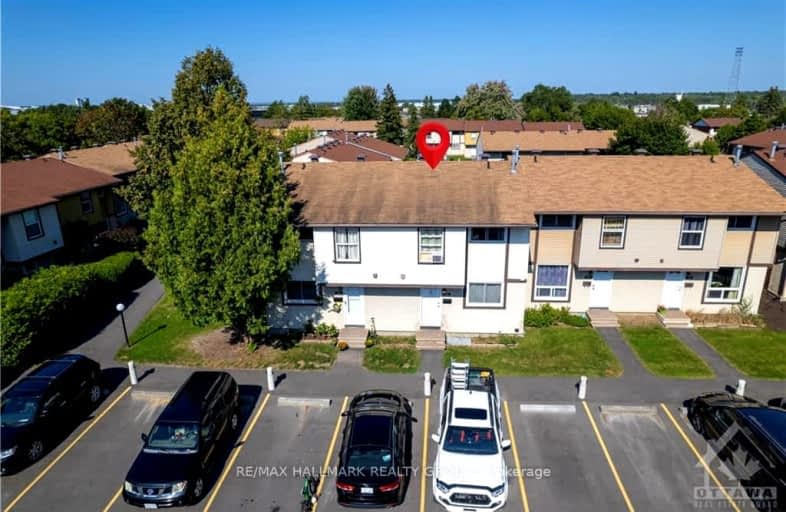
Very Walkable
- Most errands can be accomplished on foot.
Some Transit
- Most errands require a car.
Bikeable
- Some errands can be accomplished on bike.
- — bath
- — bed
1931 STONEHENGE Crescent, Cyrville - Carson Grove - Pineview, Ontario • K1B 4N7
- — bath
- — bed
- — sqft
27-2939 FAIRLEA Crescent, Hunt Club - South Keys and Area, Ontario • K1V 9A5
- — bath
- — bed
- — sqft
2219 STONEHENGE Crescent, Cyrville - Carson Grove - Pineview, Ontario • K1B 4N7
- — bath
- — bed
- — sqft
B-1510 BEAVERPOND Drive, Cyrville - Carson Grove - Pineview, Ontario • K1B 3R9

Arch Street Public School
Elementary: PublicSt Luke (Ottawa) Elementary School
Elementary: CatholicHawthorne Public School
Elementary: PublicÉcole élémentaire publique Marie-Curie
Elementary: PublicÉcole élémentaire catholique Sainte-Geneviève
Elementary: CatholicVincent Massey Public School
Elementary: PublicÉcole secondaire publique L'Alternative
Secondary: PublicHillcrest High School
Secondary: PublicÉcole secondaire des adultes Le Carrefour
Secondary: PublicGloucester High School
Secondary: PublicÉcole secondaire catholique Franco-Cité
Secondary: CatholicCanterbury High School
Secondary: Public-
Coronation Park
Ontario 3.23km -
Appleton park
Gloucester ON 3.38km -
Grasshopper Hill Park
1609 Kilborn, Ottawa ON 3.43km
-
President's Choice Financial ATM
1910 St Laurent Blvd, Ottawa ON K1G 1A4 0.84km -
Bank of Canada
2250 St Laurent Blvd, Ottawa ON K1G 6C4 1.07km -
TD Canada Trust ATM
3199 Hawthorne Rd, Ottawa ON K1G 3V8 1.8km
- 2 bath
- 3 bed
- 1000 sqft
99-2570 SOUTHVALE Crescent, Elmvale Acres and Area, Ontario • K1B 5B7 • 3705 - Sheffield Glen/Industrial Park
- 2 bath
- 5 bed
H-1460 HEATHERINGTON Road, Hunt Club - South Keys and Area, Ontario • K1V 6S1 • 3804 - Heron Gate/Industrial Park
- 2 bath
- 3 bed
D-1468 HEATHERINGTON Road, Hunt Club - South Keys and Area, Ontario • K1V 6S1 • 3804 - Heron Gate/Industrial Park
- 2 bath
- 3 bed
- 1200 sqft
2119 STONEHENGE Crescent, Cyrville - Carson Grove - Pineview, Ontario • K1B 4N7 • 2204 - Pineview
- 2 bath
- 3 bed
- 1000 sqft
1739 MEADOWBROOK Road, Cyrville - Carson Grove - Pineview, Ontario • K1B 4W6 • 2204 - Pineview
- 2 bath
- 3 bed
- 1200 sqft
1406 FOXWELL Street, Cyrville - Carson Grove - Pineview, Ontario • K1B 5J4 • 2204 - Pineview
- 2 bath
- 3 bed
- 800 sqft
2285 STONEHENGE Crescent, Cyrville - Carson Grove - Pineview, Ontario • K1B 4N7 • 2204 - Pineview
- 2 bath
- 4 bed
- 1200 sqft
18-1821 Walkley Road North, Alta Vista and Area, Ontario • K1H 6X9 • 3609 - Guildwood Estates - Urbandale Acres



