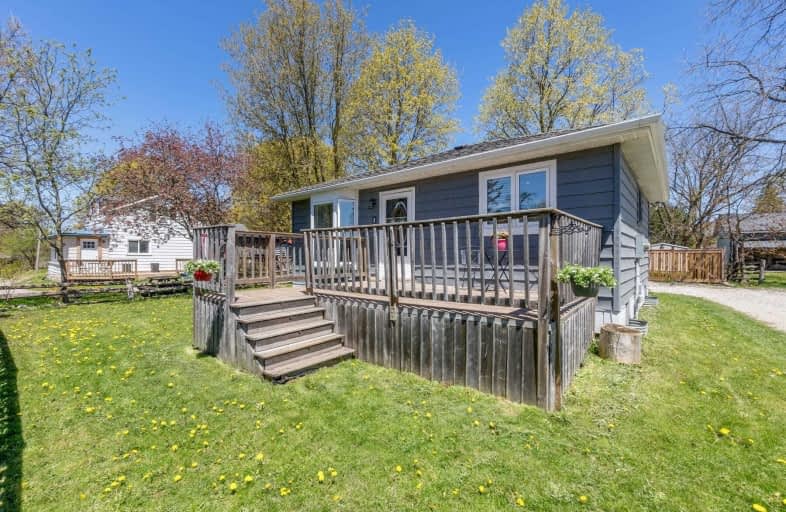Note: Property is not currently for sale or for rent.

-
Type: Detached
-
Style: Bungalow
-
Size: 700 sqft
-
Lot Size: 50 x 110 Feet
-
Age: 31-50 years
-
Taxes: $3,289 per year
-
Days on Site: 6 Days
-
Added: May 13, 2021 (6 days on market)
-
Updated:
-
Last Checked: 1 month ago
-
MLS®#: X5232905
-
Listed By: Your home today realty inc., brokerage
Absolutely Adorable & Affordable! Perfect For The First Time Buyer Or Anyone Looking To Downsize. This Delightful Home Features A Renovated Kitchen With Stylish Grey Cabinetry, Quartz Counters, Subway Tile Backsplash, W/I Pantry & Access To Sunroom O/L Large Fenced Yard, Patio & Firepit. The Sun-Filled Living Room With Bay Window Provides Access To The Large Front Porch - Perfect For Morning Coffee. 2 Generous Sized Bdrms & U/D 4-Pc Bath Complete The Level.
Extras
The Recently Finished Basement Offers A Rec Rm, Laundry & Loads Of Storage/Utility Space. A 9' X 13' Workshop W/Hydro & Large Shed Add To The Enjoyment. Located In The Heart Of Erin, Walking Distance To All Amenities. Just Move In & Enjoy!
Property Details
Facts for 1 Young Street, Erin
Status
Days on Market: 6
Last Status: Sold
Sold Date: May 19, 2021
Closed Date: Jul 12, 2021
Expiry Date: Dec 15, 2021
Sold Price: $645,000
Unavailable Date: May 19, 2021
Input Date: May 13, 2021
Property
Status: Sale
Property Type: Detached
Style: Bungalow
Size (sq ft): 700
Age: 31-50
Area: Erin
Community: Erin
Availability Date: Tbd
Inside
Bedrooms: 2
Bathrooms: 1
Kitchens: 1
Rooms: 5
Den/Family Room: No
Air Conditioning: Window Unit
Fireplace: No
Laundry Level: Lower
Central Vacuum: N
Washrooms: 1
Building
Basement: Finished
Heat Type: Forced Air
Heat Source: Electric
Exterior: Alum Siding
Water Supply: Municipal
Special Designation: Unknown
Other Structures: Garden Shed
Other Structures: Workshop
Parking
Driveway: Private
Garage Type: None
Covered Parking Spaces: 2
Total Parking Spaces: 2
Fees
Tax Year: 2020
Tax Legal Description: Plan 174 Pt Lot 16 Con 10 Pt Lot 14
Taxes: $3,289
Highlights
Feature: Cul De Sac
Feature: Fenced Yard
Feature: Park
Feature: Place Of Worship
Feature: Rec Centre
Feature: School
Land
Cross Street: Main St/ Water St/ Y
Municipality District: Erin
Fronting On: East
Pool: None
Sewer: Septic
Lot Depth: 110 Feet
Lot Frontage: 50 Feet
Additional Media
- Virtual Tour: https://tours.virtualgta.com/1829048?idx=1
Rooms
Room details for 1 Young Street, Erin
| Type | Dimensions | Description |
|---|---|---|
| Living Main | 3.46 x 4.55 | Laminate, Bay Window, W/O To Deck |
| Kitchen Main | 3.40 x 3.85 | Ceramic Floor, Quartz Counter, Pantry |
| Master Main | 2.58 x 3.48 | Laminate, Double Closet, Window |
| 2nd Br Main | 2.59 x 3.03 | Laminate, Double Closet, Window |
| Sunroom Main | 1.73 x 2.84 | Vinyl Floor, W/O To Yard, Window |
| Rec Bsmt | 3.10 x 7.74 | Laminate, Window |
| Laundry Bsmt | 2.10 x 7.74 | Concrete Floor |
| XXXXXXXX | XXX XX, XXXX |
XXXX XXX XXXX |
$XXX,XXX |
| XXX XX, XXXX |
XXXXXX XXX XXXX |
$XXX,XXX | |
| XXXXXXXX | XXX XX, XXXX |
XXXX XXX XXXX |
$XXX,XXX |
| XXX XX, XXXX |
XXXXXX XXX XXXX |
$XXX,XXX |
| XXXXXXXX XXXX | XXX XX, XXXX | $645,000 XXX XXXX |
| XXXXXXXX XXXXXX | XXX XX, XXXX | $599,900 XXX XXXX |
| XXXXXXXX XXXX | XXX XX, XXXX | $452,500 XXX XXXX |
| XXXXXXXX XXXXXX | XXX XX, XXXX | $469,000 XXX XXXX |

Alton Public School
Elementary: PublicRoss R MacKay Public School
Elementary: PublicBelfountain Public School
Elementary: PublicSt John Brebeuf Catholic School
Elementary: CatholicErin Public School
Elementary: PublicBrisbane Public School
Elementary: PublicDufferin Centre for Continuing Education
Secondary: PublicActon District High School
Secondary: PublicErin District High School
Secondary: PublicWestside Secondary School
Secondary: PublicOrangeville District Secondary School
Secondary: PublicGeorgetown District High School
Secondary: Public

