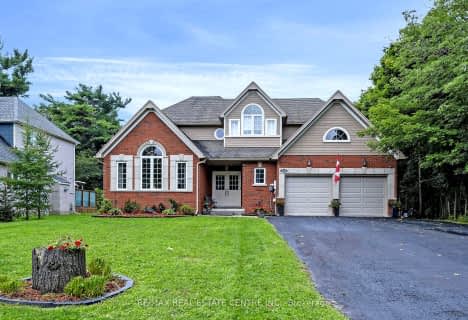
Video Tour
Car-Dependent
- Most errands require a car.
43
/100
Somewhat Bikeable
- Most errands require a car.
38
/100

Alton Public School
Elementary: Public
8.99 km
Ross R MacKay Public School
Elementary: Public
6.10 km
Belfountain Public School
Elementary: Public
3.76 km
St John Brebeuf Catholic School
Elementary: Catholic
6.63 km
Erin Public School
Elementary: Public
0.48 km
Brisbane Public School
Elementary: Public
3.40 km
Dufferin Centre for Continuing Education
Secondary: Public
16.60 km
Acton District High School
Secondary: Public
15.03 km
Erin District High School
Secondary: Public
0.53 km
Westside Secondary School
Secondary: Public
15.23 km
Orangeville District Secondary School
Secondary: Public
16.64 km
Georgetown District High School
Secondary: Public
18.01 km
-
Elora Cataract Trail Hidden Park
Erin ON 1.3km -
Silver Creek Conservation Area
13500 Fallbrook Trail, Halton Hills ON 12.01km -
Kay Cee Gardens
26 Bythia St (btwn Broadway and York St), Orangeville ON L9W 2S1 15.81km
-
Localcoin Bitcoin ATM - Conwinience
235 Centennial Rd, Orangeville ON L9W 5K9 14.79km -
BMO Bank of Montreal
21 Mill St E, Acton ON L7J 1G8 16.36km -
Scotiabank
268 Broadway, Orangeville ON L9W 1K9 16km


