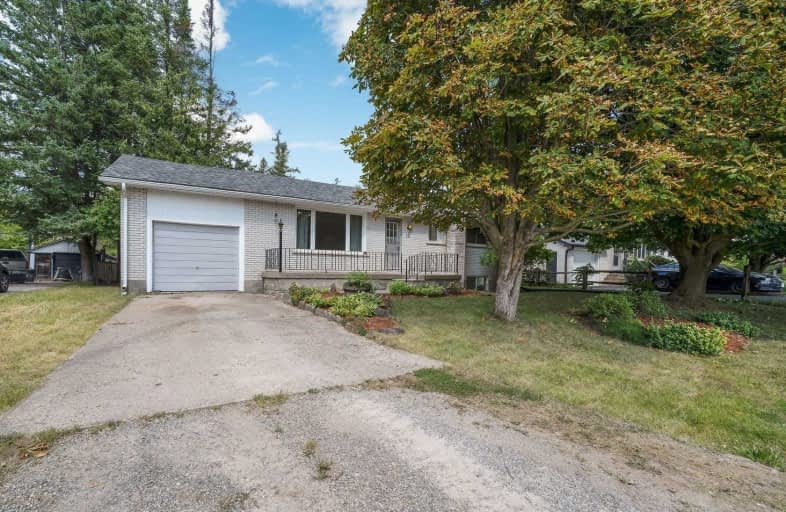Note: Property is not currently for sale or for rent.

-
Type: Detached
-
Style: Bungalow
-
Size: 700 sqft
-
Lot Size: 70 x 179.1 Feet
-
Age: 51-99 years
-
Taxes: $4,272 per year
-
Days on Site: 6 Days
-
Added: Aug 25, 2020 (6 days on market)
-
Updated:
-
Last Checked: 1 month ago
-
MLS®#: X4884383
-
Listed By: Re/max real estate centre inc., brokerage
Hello First Time Buyers! This Is Your Lucky Week! Just Look At This Pretty Little Bungalow With 3+1 Beds And A Finished Rec Room In The Basement. Eat In Kitchen And Attached Garage. But The Yard!! Sensational And Private, Large Shed At The Back... Oh The Summer Nights You'll Spend Out There! All This, And Walking Distance To All Amenities. You Are Welcome!
Extras
Central Air, Fridge, Stove, Washer, Dryer, Curtains, In Living Room, Freezer In Basement, Garden Shed
Property Details
Facts for 12 Dianne Road, Erin
Status
Days on Market: 6
Last Status: Sold
Sold Date: Aug 31, 2020
Closed Date: Nov 06, 2020
Expiry Date: Nov 25, 2020
Sold Price: $605,000
Unavailable Date: Aug 31, 2020
Input Date: Aug 25, 2020
Prior LSC: Listing with no contract changes
Property
Status: Sale
Property Type: Detached
Style: Bungalow
Size (sq ft): 700
Age: 51-99
Area: Erin
Community: Erin
Availability Date: Tba-Probate
Inside
Bedrooms: 3
Bathrooms: 1
Kitchens: 1
Rooms: 5
Den/Family Room: No
Air Conditioning: Central Air
Fireplace: No
Laundry Level: Lower
Central Vacuum: N
Washrooms: 1
Utilities
Electricity: Yes
Gas: Yes
Cable: Yes
Telephone: Yes
Building
Basement: Full
Basement 2: Part Fin
Heat Type: Forced Air
Heat Source: Gas
Exterior: Brick
Elevator: N
Energy Certificate: N
Green Verification Status: N
Water Supply: Municipal
Physically Handicapped-Equipped: N
Special Designation: Unknown
Other Structures: Garden Shed
Retirement: N
Parking
Driveway: Private
Garage Spaces: 1
Garage Type: Attached
Covered Parking Spaces: 2
Total Parking Spaces: 3
Fees
Tax Year: 2020
Tax Legal Description: Lt 8 Pl 496 Erin; Erin
Taxes: $4,272
Highlights
Feature: Golf
Feature: Level
Feature: School
Feature: Skiing
Feature: Wooded/Treed
Land
Cross Street: Wellington 52 & Dian
Municipality District: Erin
Fronting On: North
Parcel Number: 711580032
Pool: None
Sewer: Septic
Lot Depth: 179.1 Feet
Lot Frontage: 70 Feet
Zoning: Residential
Waterfront: None
Additional Media
- Virtual Tour: http://www.myvisuallistings.com/vtnb/299711
Rooms
Room details for 12 Dianne Road, Erin
| Type | Dimensions | Description |
|---|---|---|
| Living Main | 3.47 x 4.67 | Crown Moulding, Picture Window, Broadloom |
| Kitchen Main | 3.45 x 4.20 | Eat-In Kitchen, Ceiling Fan, O/Looks Backyard |
| Master Main | 3.48 x 3.71 | Double Closet, Ceiling Fan, Broadloom |
| 2nd Br Main | 2.82 x 3.63 | Closet, Ceiling Fan, Hardwood Floor |
| 3rd Br Main | 2.75 x 3.47 | Closet, O/Looks Backyard, Broadloom |
| Rec Bsmt | 3.52 x 6.44 | Pot Lights, Wood Stove, Concrete Floor |
| Games Bsmt | 3.49 x 7.03 | Fluorescent, Broadloom, Window |
| Laundry Bsmt | 3.94 x 5.26 | Laundry Sink, Window, Concrete Floor |
| XXXXXXXX | XXX XX, XXXX |
XXXX XXX XXXX |
$XXX,XXX |
| XXX XX, XXXX |
XXXXXX XXX XXXX |
$XXX,XXX |
| XXXXXXXX XXXX | XXX XX, XXXX | $605,000 XXX XXXX |
| XXXXXXXX XXXXXX | XXX XX, XXXX | $525,000 XXX XXXX |

Alton Public School
Elementary: PublicRoss R MacKay Public School
Elementary: PublicBelfountain Public School
Elementary: PublicSt John Brebeuf Catholic School
Elementary: CatholicErin Public School
Elementary: PublicBrisbane Public School
Elementary: PublicDufferin Centre for Continuing Education
Secondary: PublicActon District High School
Secondary: PublicErin District High School
Secondary: PublicWestside Secondary School
Secondary: PublicOrangeville District Secondary School
Secondary: PublicGeorgetown District High School
Secondary: Public

