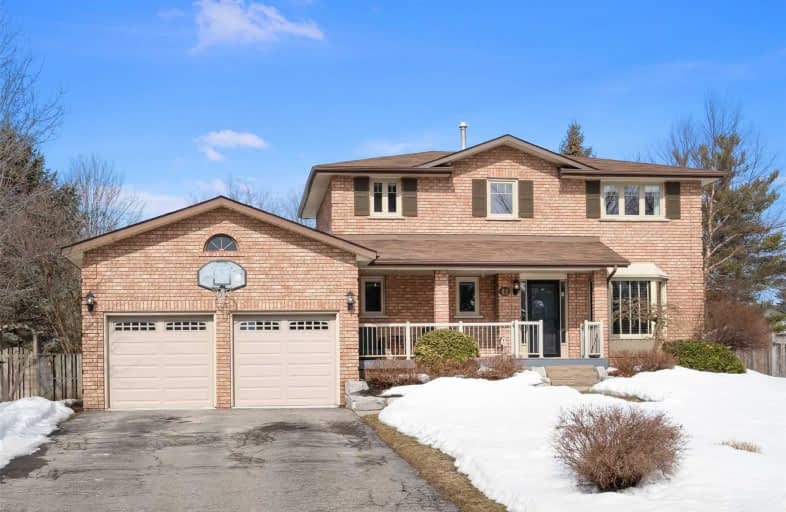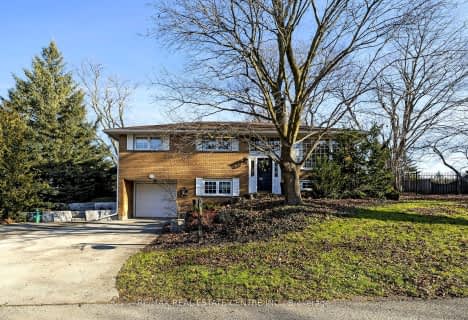
Alton Public School
Elementary: Public
9.96 km
Ross R MacKay Public School
Elementary: Public
6.64 km
Belfountain Public School
Elementary: Public
3.92 km
St John Brebeuf Catholic School
Elementary: Catholic
7.27 km
Erin Public School
Elementary: Public
1.07 km
Brisbane Public School
Elementary: Public
2.63 km
Dufferin Centre for Continuing Education
Secondary: Public
17.60 km
Acton District High School
Secondary: Public
14.04 km
Erin District High School
Secondary: Public
1.42 km
Westside Secondary School
Secondary: Public
16.23 km
Orangeville District Secondary School
Secondary: Public
17.64 km
Georgetown District High School
Secondary: Public
17.07 km














