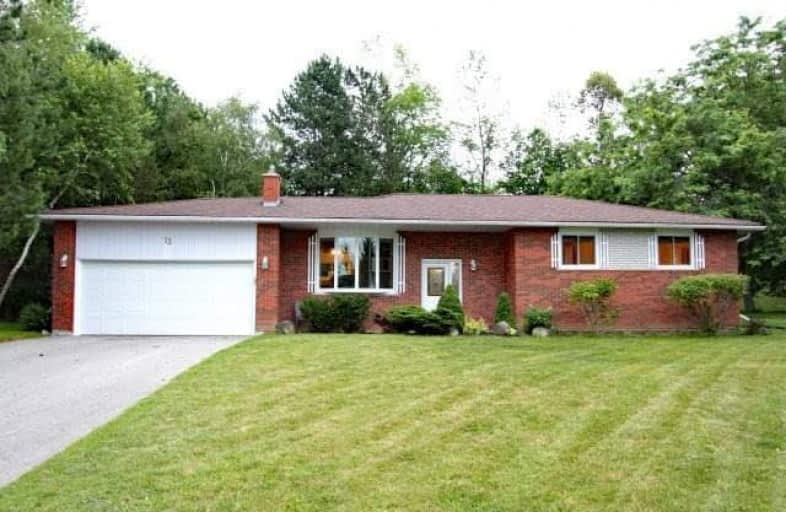Sold on Jul 27, 2017
Note: Property is not currently for sale or for rent.

-
Type: Detached
-
Style: Bungalow-Raised
-
Size: 1100 sqft
-
Lot Size: 65 x 182.95 Feet
-
Age: 31-50 years
-
Taxes: $4,096 per year
-
Days on Site: 6 Days
-
Added: Sep 07, 2019 (6 days on market)
-
Updated:
-
Last Checked: 1 month ago
-
MLS®#: X3879192
-
Listed By: Royal lepage meadowtowne realty, brokerage
Location, Privacy, Upgrades, Country Feel Close To Town... This Property Has It All!! Renovated 3 Bdrm Raised Bungalow W/Bright Open Living Rm, Separate Dining Area & Large Eat-In Kitchen. Modern Kitchen W/Stainless Steel Appliances & Walk Out To Sunroom Great For Relaxing Or Entertaining. Master W/2 Piece Ensuite & New Carpet. New Finished Bsmnt W/Gas Fireplace, Potlights, 4th Bdrm & Workshop. Pie Shape Private Backyard Surrounded By Trees W/ No Neighbours
Extras
Behind. Double Car Garage & Plenty Of Parking. Family Friendly Neighbourhood!!! Includes: All S/S Appliances, W/S(R), Hwt(R). Window Coverings, Elfs, Shed, Gdo's.
Property Details
Facts for 13 Delerin Crescent, Erin
Status
Days on Market: 6
Last Status: Sold
Sold Date: Jul 27, 2017
Closed Date: Oct 27, 2017
Expiry Date: Dec 31, 2017
Sold Price: $582,500
Unavailable Date: Jul 27, 2017
Input Date: Jul 21, 2017
Prior LSC: Listing with no contract changes
Property
Status: Sale
Property Type: Detached
Style: Bungalow-Raised
Size (sq ft): 1100
Age: 31-50
Area: Erin
Community: Erin
Availability Date: 30-60
Inside
Bedrooms: 3
Bedrooms Plus: 1
Bathrooms: 2
Kitchens: 1
Rooms: 7
Den/Family Room: No
Air Conditioning: Central Air
Fireplace: Yes
Laundry Level: Lower
Central Vacuum: Y
Washrooms: 2
Utilities
Electricity: Yes
Gas: Yes
Cable: Yes
Telephone: Yes
Building
Basement: Finished
Heat Type: Forced Air
Heat Source: Gas
Exterior: Brick
Water Supply: Municipal
Special Designation: Unknown
Other Structures: Garden Shed
Parking
Driveway: Pvt Double
Garage Spaces: 2
Garage Type: Attached
Covered Parking Spaces: 4
Total Parking Spaces: 6
Fees
Tax Year: 2017
Tax Legal Description: Lt 7 Pl 652 Erin Village Town Of Erin
Taxes: $4,096
Highlights
Feature: Golf
Feature: Wooded/Treed
Land
Cross Street: Erin Heights - Deler
Municipality District: Erin
Fronting On: South
Parcel Number: 711520036
Pool: None
Sewer: Septic
Lot Depth: 182.95 Feet
Lot Frontage: 65 Feet
Lot Irregularities: 144.28 X 161.61 Irreg
Acres: < .50
Zoning: Residential
Additional Media
- Virtual Tour: http://www.boldimaging.com/property/3024/unbranded/slideshow
Rooms
Room details for 13 Delerin Crescent, Erin
| Type | Dimensions | Description |
|---|---|---|
| Living Main | 3.43 x 4.21 | Hardwood Floor, Bay Window, Open Concept |
| Dining Main | 3.01 x 3.36 | Hardwood Floor, Open Concept, Window |
| Kitchen Main | 3.02 x 4.45 | Granite Counter, Stainless Steel Appl, Renovated |
| Sunroom Main | 3.67 x 4.19 | Broadloom, Large Window |
| Master Main | 3.48 x 3.55 | 2 Pc Ensuite, Broadloom, Closet |
| 2nd Br Main | 3.01 x 3.31 | Laminate, O/Looks Frontyard, Closet |
| 3rd Br Main | 2.78 x 3.57 | Laminate, Window, Closet |
| Rec Bsmt | 6.37 x 6.58 | Gas Fireplace, Broadloom, Pot Lights |
| 4th Br Bsmt | 4.11 x 5.20 | Double Closet, Large Window |
| Workshop Bsmt | 1.69 x 4.11 | |
| Laundry Bsmt | 3.30 x 3.56 | Large Window |
| XXXXXXXX | XXX XX, XXXX |
XXXX XXX XXXX |
$XXX,XXX |
| XXX XX, XXXX |
XXXXXX XXX XXXX |
$XXX,XXX |
| XXXXXXXX XXXX | XXX XX, XXXX | $582,500 XXX XXXX |
| XXXXXXXX XXXXXX | XXX XX, XXXX | $549,900 XXX XXXX |

Alton Public School
Elementary: PublicRoss R MacKay Public School
Elementary: PublicBelfountain Public School
Elementary: PublicSt John Brebeuf Catholic School
Elementary: CatholicErin Public School
Elementary: PublicBrisbane Public School
Elementary: PublicDufferin Centre for Continuing Education
Secondary: PublicActon District High School
Secondary: PublicErin District High School
Secondary: PublicWestside Secondary School
Secondary: PublicOrangeville District Secondary School
Secondary: PublicGeorgetown District High School
Secondary: Public

