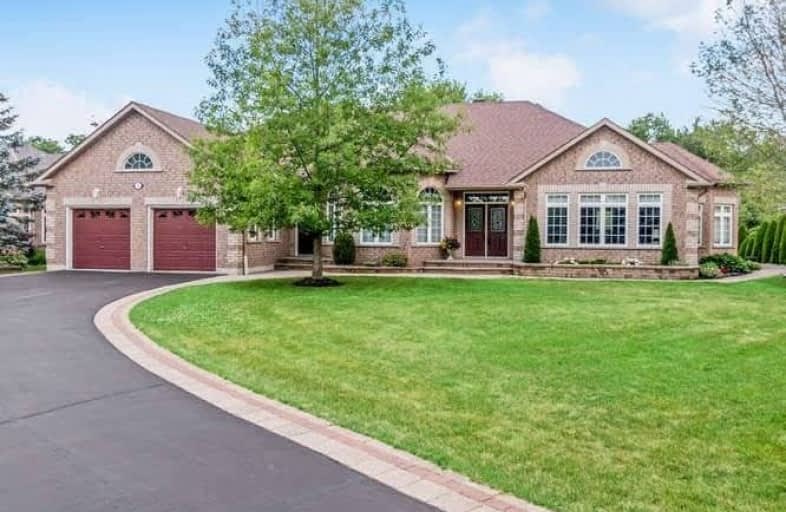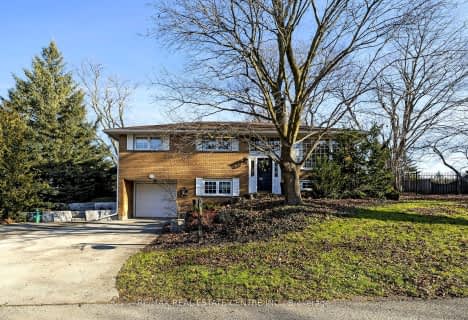
Alton Public School
Elementary: Public
10.78 km
Ross R MacKay Public School
Elementary: Public
6.42 km
Belfountain Public School
Elementary: Public
4.88 km
St John Brebeuf Catholic School
Elementary: Catholic
7.17 km
Erin Public School
Elementary: Public
1.61 km
Brisbane Public School
Elementary: Public
1.63 km
Dufferin Centre for Continuing Education
Secondary: Public
18.31 km
Acton District High School
Secondary: Public
13.31 km
Erin District High School
Secondary: Public
2.03 km
Westside Secondary School
Secondary: Public
16.86 km
Orangeville District Secondary School
Secondary: Public
18.36 km
Georgetown District High School
Secondary: Public
16.83 km














