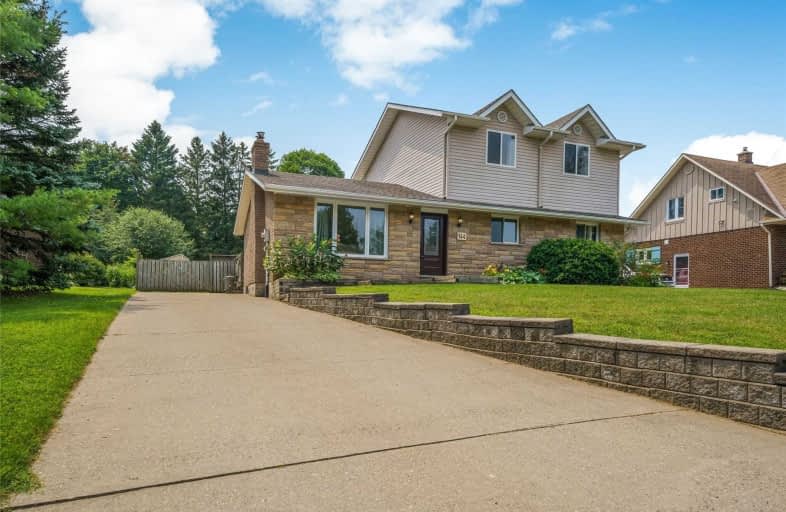Sold on Jul 27, 2021
Note: Property is not currently for sale or for rent.

-
Type: Detached
-
Style: 1 1/2 Storey
-
Size: 1500 sqft
-
Lot Size: 63.4 x 180 Feet
-
Age: 31-50 years
-
Taxes: $4,744 per year
-
Days on Site: 7 Days
-
Added: Jul 20, 2021 (1 week on market)
-
Updated:
-
Last Checked: 1 month ago
-
MLS®#: X5313238
-
Listed By: Re/max real estate centre inc., brokerage
There Are Very Few True Cul-De-Sacs In Erin...But This Is One Of Them! This Lovely Location And The Huge Lot Will Steal Your Heart, And You Can Walk To Everything The Village Of Erin Has To Offer. 4 Beds Including The 'Master Suite" Addition, Plus The Possibility Of Another Bedroom In The Basement. So Much Space, It Is Deceiving! Only 35-Minute Drive To The Gta Or 20 Mins To The Go Train. It's Ready For The Next Family To Make Memories Here!
Extras
Lovely Backyard With Plenty Of Room For The Kids And Dogs To Play. Raised Vegetable Planters And A Private Garden Alcove Where You Can Enjoy A Book And Your Morning Cup Of Coffee.
Property Details
Facts for 144 Wheelock Street, Erin
Status
Days on Market: 7
Last Status: Sold
Sold Date: Jul 27, 2021
Closed Date: Oct 04, 2021
Expiry Date: Sep 27, 2021
Sold Price: $930,000
Unavailable Date: Jul 27, 2021
Input Date: Jul 20, 2021
Prior LSC: Listing with no contract changes
Property
Status: Sale
Property Type: Detached
Style: 1 1/2 Storey
Size (sq ft): 1500
Age: 31-50
Area: Erin
Community: Erin
Availability Date: 60 Days
Inside
Bedrooms: 4
Bathrooms: 2
Kitchens: 1
Rooms: 7
Den/Family Room: No
Air Conditioning: Central Air
Fireplace: Yes
Laundry Level: Upper
Washrooms: 2
Utilities
Electricity: Yes
Gas: Yes
Cable: Yes
Telephone: Yes
Building
Basement: Full
Basement 2: Part Fin
Heat Type: Forced Air
Heat Source: Gas
Exterior: Brick
Exterior: Vinyl Siding
Water Supply: Municipal
Special Designation: Unknown
Other Structures: Garden Shed
Parking
Driveway: Private
Garage Type: None
Covered Parking Spaces: 4
Total Parking Spaces: 4
Fees
Tax Year: 2021
Tax Legal Description: Pt Lt 14 Con 10 Erin As In Ro770588; Town Of Erin
Taxes: $4,744
Highlights
Feature: Cul De Sac
Feature: Fenced Yard
Feature: Golf
Feature: Library
Feature: School
Feature: Skiing
Land
Cross Street: East Church St To Wh
Municipality District: Erin
Fronting On: West
Parcel Number: 711550351
Pool: None
Sewer: Septic
Lot Depth: 180 Feet
Lot Frontage: 63.4 Feet
Lot Irregularities: 63.44 Ft X 180 Ft X 6
Acres: < .50
Additional Media
- Virtual Tour: http://www.myvisuallistings.com/vtnb/315015
Rooms
Room details for 144 Wheelock Street, Erin
| Type | Dimensions | Description |
|---|---|---|
| Living Ground | 4.11 x 5.49 | Laminate, Double Closet, Picture Window |
| Dining Ground | 2.79 x 4.53 | Open Concept, W/O To Deck, Laminate |
| Kitchen Ground | 2.90 x 4.09 | Updated, Pantry, Combined W/Dining |
| 2nd Br Ground | 3.60 x 4.10 | Laminate, Double Closet, Ceiling Fan |
| 3rd Br Ground | 3.05 x 4.10 | Laminate, Double Closet, Ceiling Fan |
| 4th Br Ground | 2.65 x 2.96 | Wood Floor, Crown Moulding, Closet |
| Master 2nd | 4.01 x 7.03 | Laminate, W/I Closet, 4 Pc Bath |
| Laundry 2nd | 2.00 x 4.59 | B/I Shelves, Vinyl Floor, O/Looks Backyard |
| Rec Lower | 8.00 x 8.08 | Gas Fireplace, Vinyl Floor, Wainscoting |
| XXXXXXXX | XXX XX, XXXX |
XXXX XXX XXXX |
$XXX,XXX |
| XXX XX, XXXX |
XXXXXX XXX XXXX |
$XXX,XXX |
| XXXXXXXX XXXX | XXX XX, XXXX | $930,000 XXX XXXX |
| XXXXXXXX XXXXXX | XXX XX, XXXX | $825,000 XXX XXXX |

Alton Public School
Elementary: PublicRoss R MacKay Public School
Elementary: PublicBelfountain Public School
Elementary: PublicSt John Brebeuf Catholic School
Elementary: CatholicErin Public School
Elementary: PublicBrisbane Public School
Elementary: PublicDufferin Centre for Continuing Education
Secondary: PublicActon District High School
Secondary: PublicErin District High School
Secondary: PublicWestside Secondary School
Secondary: PublicOrangeville District Secondary School
Secondary: PublicGeorgetown District High School
Secondary: Public

