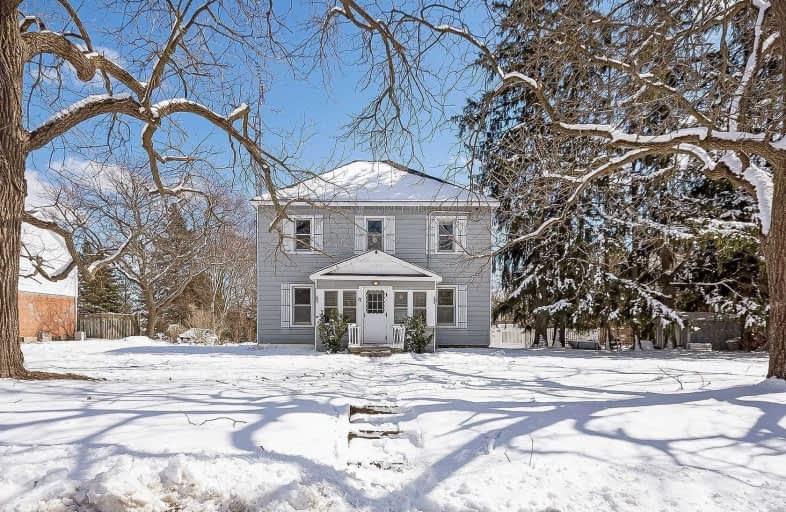Note: Property is not currently for sale or for rent.

-
Type: Detached
-
Style: 2-Storey
-
Size: 2500 sqft
-
Lot Size: 117.48 x 264 Feet
-
Age: 100+ years
-
Taxes: $4,681 per year
-
Days on Site: 7 Days
-
Added: Sep 07, 2019 (1 week on market)
-
Updated:
-
Last Checked: 1 month ago
-
MLS®#: X4407324
-
Listed By: Re/max real estate centre inc., brokerage
This Stately Century Home Is Situated On One Of The Biggest, Prettiest Lots In The Area, Covered With Mature Walnut Trees. The Enormous 5 Bedroom Home Has All The Original Doors, Baseboards, Flooring, Mouldings And Staircase, Taking You Back In Time. Same Owners Since The 70'S...Time For A Little Updating And A New Family To Make Memories Here.
Property Details
Facts for 17 Millwood Road, Erin
Status
Days on Market: 7
Last Status: Sold
Sold Date: Apr 15, 2019
Closed Date: Jul 31, 2019
Expiry Date: Jul 08, 2019
Sold Price: $520,000
Unavailable Date: Apr 15, 2019
Input Date: Apr 08, 2019
Prior LSC: Listing with no contract changes
Property
Status: Sale
Property Type: Detached
Style: 2-Storey
Size (sq ft): 2500
Age: 100+
Area: Erin
Community: Erin
Availability Date: 30 Days Tba
Inside
Bedrooms: 5
Bathrooms: 2
Kitchens: 1
Rooms: 11
Den/Family Room: Yes
Air Conditioning: None
Fireplace: Yes
Laundry Level: Main
Central Vacuum: N
Washrooms: 2
Utilities
Electricity: Yes
Gas: Available
Cable: Yes
Telephone: Yes
Building
Basement: Part Bsmt
Heat Type: Baseboard
Heat Source: Electric
Exterior: Alum Siding
Elevator: N
UFFI: No
Water Supply: Municipal
Special Designation: Unknown
Other Structures: Garden Shed
Retirement: N
Parking
Driveway: Private
Garage Type: None
Covered Parking Spaces: 8
Total Parking Spaces: 8
Fees
Tax Year: 2018
Tax Legal Description: Lt 17 Pl 174 Erin; Town Of Erin
Taxes: $4,681
Highlights
Feature: Golf
Feature: Level
Feature: Place Of Worship
Feature: School
Feature: Skiing
Land
Cross Street: Main To Millwood
Municipality District: Erin
Fronting On: South
Parcel Number: 711550253
Pool: Inground
Sewer: Septic
Lot Depth: 264 Feet
Lot Frontage: 117.48 Feet
Zoning: Res
Additional Media
- Virtual Tour: http://www.myvisuallistings.com/vtnb/277807
Rooms
Room details for 17 Millwood Road, Erin
| Type | Dimensions | Description |
|---|---|---|
| Living Ground | 4.35 x 4.76 | 4 Pc Ensuite, O/Looks Backyard, Hardwood Floor |
| Dining Ground | 3.61 x 4.59 | Formal Rm, Fireplace, Hardwood Floor |
| Kitchen Ground | 4.17 x 5.02 | Eat-In Kitchen, W/O To Pool, Linoleum |
| Office Ground | 3.18 x 3.62 | O/Looks Frontyard, Hardwood Floor |
| Laundry Ground | 1.88 x 2.00 | Window, Linoleum |
| Sitting Ground | 2.90 x 3.60 | Broadloom, Window |
| Master 2nd | 4.19 x 4.25 | Wainscoting, 4 Pc Ensuite, Broadloom |
| 2nd Br 2nd | 3.60 x 3.71 | W/I Closet, Wood Floor |
| 3rd Br 2nd | 3.61 x 3.68 | Closet, Wood Floor |
| 4th Br 2nd | 3.60 x 3.75 | Closet, Wood Floor |
| 5th Br 2nd | - | Closet, Hardwood Floor, O/Looks Frontyard |
| XXXXXXXX | XXX XX, XXXX |
XXXX XXX XXXX |
$XXX,XXX |
| XXX XX, XXXX |
XXXXXX XXX XXXX |
$XXX,XXX |
| XXXXXXXX XXXX | XXX XX, XXXX | $520,000 XXX XXXX |
| XXXXXXXX XXXXXX | XXX XX, XXXX | $535,000 XXX XXXX |

Alton Public School
Elementary: PublicRoss R MacKay Public School
Elementary: PublicBelfountain Public School
Elementary: PublicSt John Brebeuf Catholic School
Elementary: CatholicErin Public School
Elementary: PublicBrisbane Public School
Elementary: PublicDufferin Centre for Continuing Education
Secondary: PublicActon District High School
Secondary: PublicErin District High School
Secondary: PublicWestside Secondary School
Secondary: PublicOrangeville District Secondary School
Secondary: PublicGeorgetown District High School
Secondary: Public

