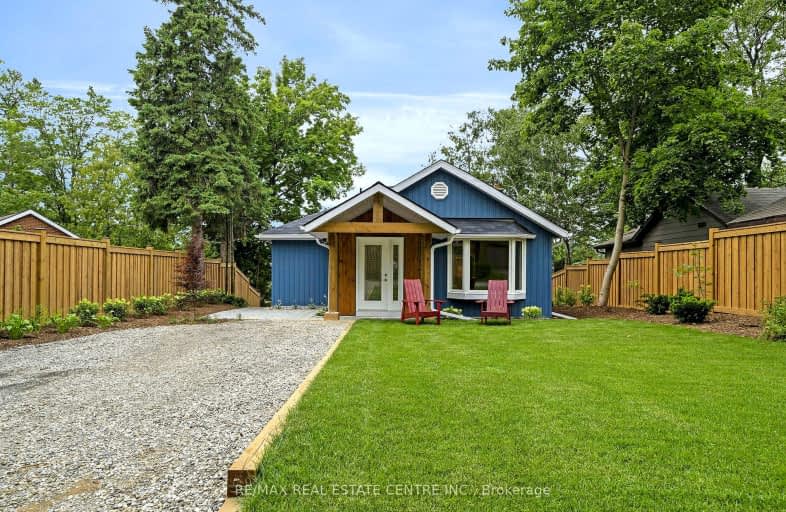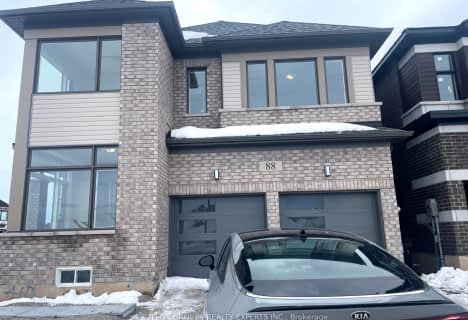Car-Dependent
- Most errands require a car.
39
/100
Somewhat Bikeable
- Most errands require a car.
39
/100

Alton Public School
Elementary: Public
9.21 km
Ross R MacKay Public School
Elementary: Public
5.27 km
Belfountain Public School
Elementary: Public
4.66 km
St John Brebeuf Catholic School
Elementary: Catholic
5.86 km
Erin Public School
Elementary: Public
0.46 km
Brisbane Public School
Elementary: Public
3.08 km
Dufferin Centre for Continuing Education
Secondary: Public
16.62 km
Acton District High School
Secondary: Public
15.01 km
Erin District High School
Secondary: Public
0.59 km
Westside Secondary School
Secondary: Public
15.15 km
Orangeville District Secondary School
Secondary: Public
16.68 km
Georgetown District High School
Secondary: Public
18.44 km














