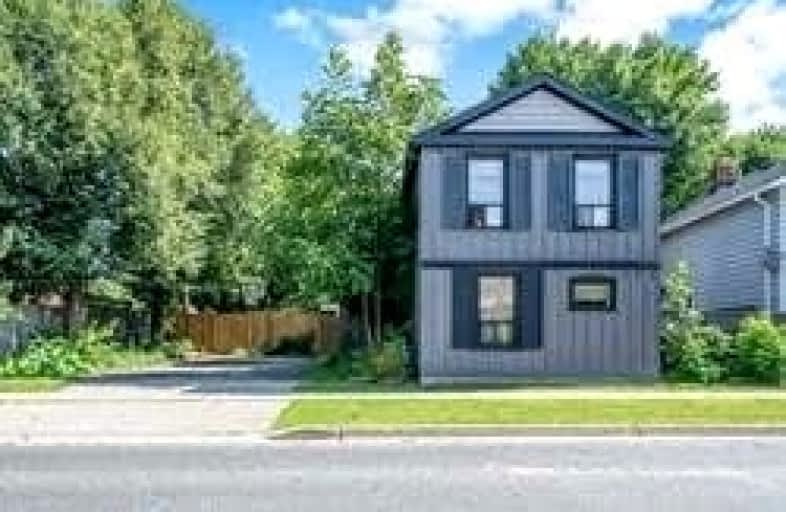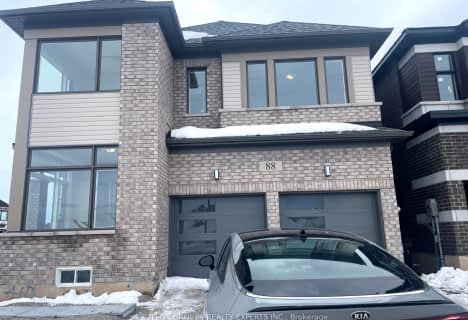
Alton Public School
Elementary: Public
9.46 km
Ross R MacKay Public School
Elementary: Public
5.86 km
Belfountain Public School
Elementary: Public
4.27 km
St John Brebeuf Catholic School
Elementary: Catholic
6.46 km
Erin Public School
Elementary: Public
0.29 km
Brisbane Public School
Elementary: Public
2.86 km
Dufferin Centre for Continuing Education
Secondary: Public
16.99 km
Acton District High School
Secondary: Public
14.63 km
Erin District High School
Secondary: Public
0.71 km
Westside Secondary School
Secondary: Public
15.57 km
Orangeville District Secondary School
Secondary: Public
17.04 km
Georgetown District High School
Secondary: Public
17.88 km










