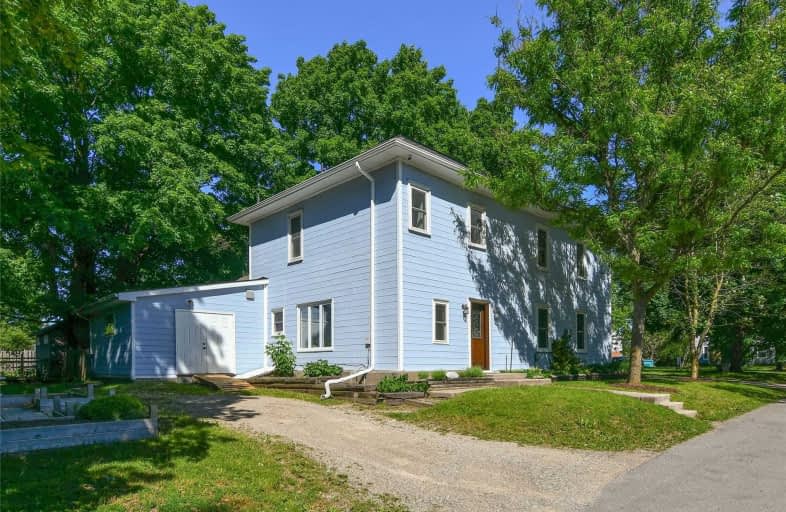Note: Property is not currently for sale or for rent.

-
Type: Detached
-
Style: 2-Storey
-
Size: 2500 sqft
-
Lot Size: 54.39 x 151.16 Feet
-
Age: 100+ years
-
Taxes: $5,077 per year
-
Days on Site: 18 Days
-
Added: Jul 21, 2020 (2 weeks on market)
-
Updated:
-
Last Checked: 1 month ago
-
MLS®#: X4838588
-
Listed By: Exp realty, brokerage
Own A Piece Of Erin's History In This Beautifully Renovated 100+ Year Old Home. Home Has Multiple Entrances On Main Level. Nestled In The Quaint Village Of Erin. Steps Away From Wollen Mill Conservation Area And Local Downtown Shopping. Updated Kitchen With Large Island And Seating. Large Formal Dining Room Accented With Wainscoting. Bright And Airy Living Room With Large Window Filling It With Sunshine. Main Floor Family Room.
Extras
Upper Level Offers Master W/ 3 Piece En-Suite & Hardwood Flooring. 3 Other Good Sized Rooms Ideal For A Large Family Or Guests. In Twn Lot With 2 Driveways & Compact Workshop. Roof/2017. Paint/2017. Large Window & Both Doors/2018.
Property Details
Facts for 18 Millwood Road, Erin
Status
Days on Market: 18
Last Status: Sold
Sold Date: Aug 08, 2020
Closed Date: Oct 08, 2020
Expiry Date: Nov 30, 2020
Sold Price: $665,000
Unavailable Date: Aug 08, 2020
Input Date: Jul 21, 2020
Property
Status: Sale
Property Type: Detached
Style: 2-Storey
Size (sq ft): 2500
Age: 100+
Area: Erin
Community: Erin
Availability Date: Tbd
Inside
Bedrooms: 4
Bathrooms: 4
Kitchens: 1
Rooms: 10
Den/Family Room: Yes
Air Conditioning: None
Fireplace: No
Laundry Level: Main
Central Vacuum: N
Washrooms: 4
Utilities
Electricity: Yes
Gas: Yes
Cable: Available
Telephone: Available
Building
Basement: Part Bsmt
Heat Type: Water
Heat Source: Gas
Exterior: Wood
Elevator: N
UFFI: No
Water Supply: Municipal
Special Designation: Unknown
Retirement: N
Parking
Driveway: Private
Garage Type: None
Covered Parking Spaces: 4
Total Parking Spaces: 4
Fees
Tax Year: 2020
Tax Legal Description: Pt Lt 14 Con 10 Erin As Inross571848; Town Of Erin
Taxes: $5,077
Land
Cross Street: Hwy#124/Millwood Rd
Municipality District: Erin
Fronting On: South
Parcel Number: 711550249
Pool: None
Sewer: Septic
Lot Depth: 151.16 Feet
Lot Frontage: 54.39 Feet
Additional Media
- Virtual Tour: http://tours.viewpointimaging.ca/ue/OYOOQ
Rooms
Room details for 18 Millwood Road, Erin
| Type | Dimensions | Description |
|---|---|---|
| Kitchen Main | 3.41 x 4.91 | Centre Island, Quartz Counter, Double Sink |
| Living Main | 4.17 x 4.60 | Laminate |
| Dining Main | 3.99 x 2.47 | Laminate, Combined W/Kitchen, Wainscoting |
| Family Main | 3.72 x 5.02 | Laminate, O/Looks Frontyard |
| Mudroom Main | 1.67 x 3.17 | Laminate, Walk-Out, Closet |
| Laundry Main | 2.80 x 3.38 | Ceramic Floor, 4 Pc Bath, B/I Closet |
| Master 2nd | 4.17 x 4.60 | 3 Pc Ensuite, Hardwood Floor |
| 2nd Br 2nd | 3.17 x 3.23 | Laminate, Window |
| 3rd Br 2nd | 3.04 x 4.91 | Laminate, W/I Closet |
| 4th Br 2nd | 3.16 x 3.23 | Hardwood Floor, Closet |
| XXXXXXXX | XXX XX, XXXX |
XXXX XXX XXXX |
$XXX,XXX |
| XXX XX, XXXX |
XXXXXX XXX XXXX |
$XXX,XXX | |
| XXXXXXXX | XXX XX, XXXX |
XXXXXXX XXX XXXX |
|
| XXX XX, XXXX |
XXXXXX XXX XXXX |
$XXX,XXX |
| XXXXXXXX XXXX | XXX XX, XXXX | $665,000 XXX XXXX |
| XXXXXXXX XXXXXX | XXX XX, XXXX | $675,000 XXX XXXX |
| XXXXXXXX XXXXXXX | XXX XX, XXXX | XXX XXXX |
| XXXXXXXX XXXXXX | XXX XX, XXXX | $699,900 XXX XXXX |

Alton Public School
Elementary: PublicRoss R MacKay Public School
Elementary: PublicBelfountain Public School
Elementary: PublicSt John Brebeuf Catholic School
Elementary: CatholicErin Public School
Elementary: PublicBrisbane Public School
Elementary: PublicDufferin Centre for Continuing Education
Secondary: PublicActon District High School
Secondary: PublicErin District High School
Secondary: PublicWestside Secondary School
Secondary: PublicOrangeville District Secondary School
Secondary: PublicGeorgetown District High School
Secondary: Public

