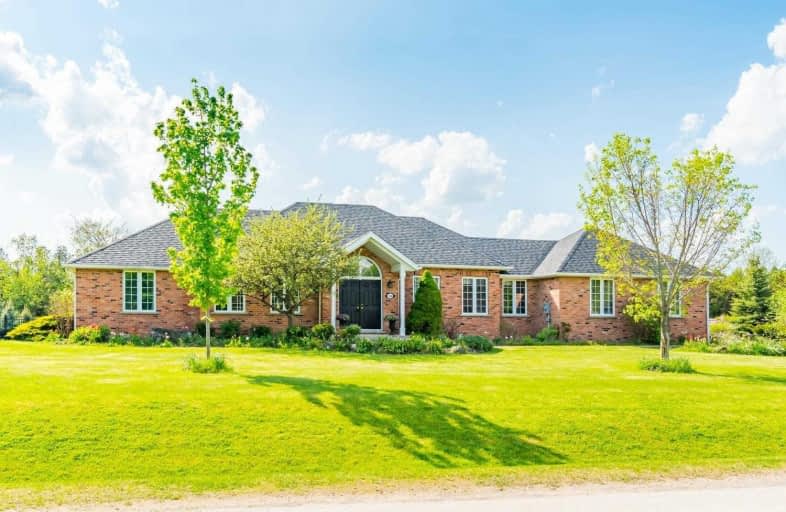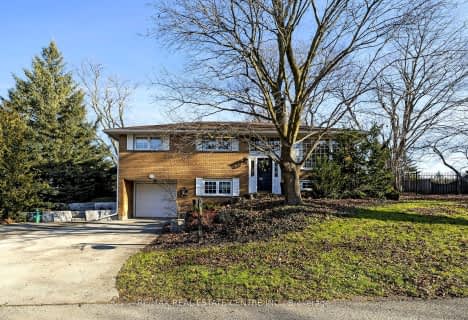
Alton Public School
Elementary: Public
8.83 km
Ross R MacKay Public School
Elementary: Public
6.42 km
Belfountain Public School
Elementary: Public
3.36 km
St John Brebeuf Catholic School
Elementary: Catholic
6.92 km
Erin Public School
Elementary: Public
0.87 km
Brisbane Public School
Elementary: Public
3.68 km
Dufferin Centre for Continuing Education
Secondary: Public
16.51 km
Acton District High School
Secondary: Public
15.16 km
Erin District High School
Secondary: Public
0.83 km
Westside Secondary School
Secondary: Public
15.17 km
Orangeville District Secondary School
Secondary: Public
16.53 km
Georgetown District High School
Secondary: Public
17.93 km














