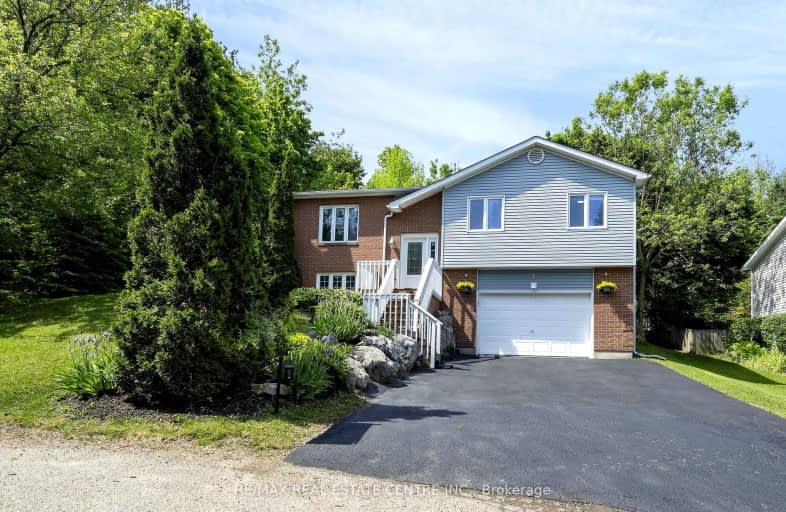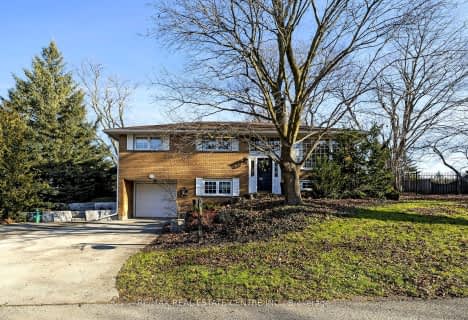Somewhat Walkable
- Some errands can be accomplished on foot.
57
/100
Somewhat Bikeable
- Almost all errands require a car.
15
/100

Alton Public School
Elementary: Public
10.12 km
Ross R MacKay Public School
Elementary: Public
6.52 km
Belfountain Public School
Elementary: Public
4.17 km
St John Brebeuf Catholic School
Elementary: Catholic
7.18 km
Erin Public School
Elementary: Public
1.09 km
Brisbane Public School
Elementary: Public
2.40 km
Dufferin Centre for Continuing Education
Secondary: Public
17.73 km
Acton District High School
Secondary: Public
13.90 km
Erin District High School
Secondary: Public
1.49 km
Westside Secondary School
Secondary: Public
16.34 km
Orangeville District Secondary School
Secondary: Public
17.77 km
Georgetown District High School
Secondary: Public
17.06 km
-
Belfountain Conservation Area
10 Credit St, Orangeville ON L7K 0E5 4.99km -
Y Not Play Inc
12 191C Line, Orangeville ON L9W 3W7 15.89km -
Cedarvale Park
8th Line (Maple), Ontario 17.63km
-
BMO Bank of Montreal
372 Queen St E, Acton ON L7J 2Y5 14.56km -
RBC Royal Bank
370 Queen St E (Churchill Rd.), Acton ON L7J 2N3 14.56km -
TD Bank Financial Group
252 Queen St E, Acton ON L7J 1P6 14.95km














