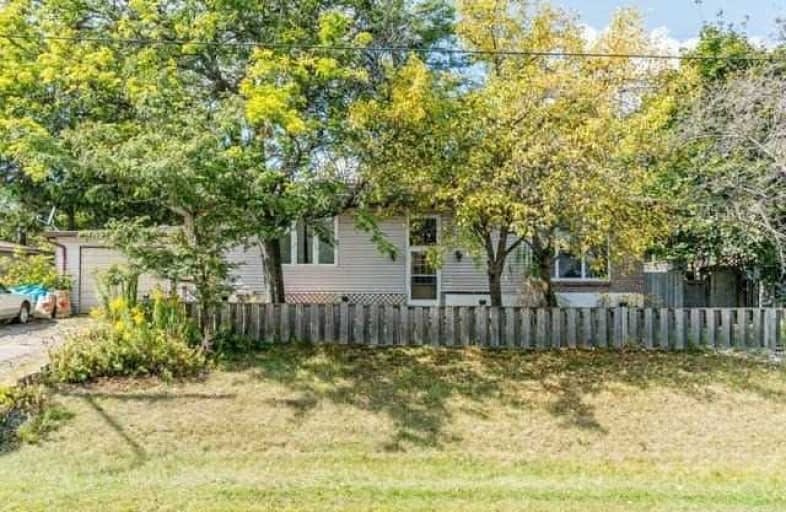Sold on Oct 23, 2017
Note: Property is not currently for sale or for rent.

-
Type: Detached
-
Style: Bungalow-Raised
-
Lot Size: 75 x 125
-
Age: 31-50 years
-
Taxes: $3,710 per year
-
Days on Site: 35 Days
-
Added: Dec 19, 2024 (1 month on market)
-
Updated:
-
Last Checked: 1 month ago
-
MLS®#: X11195877
-
Listed By: Royal lepage meadowtowne realty brokerage
Have a penchant for home renovations? Bring your ideas to life & make this home your own creation! Fully fenced back yard w/access from both sides, very private & surrounded by mature trees. This 2- bedroom home (converted from 3) offers a large eat-in kitchen open to the sunroom overlooking the back yard; the master has semi-ensuite access & there's loads of storage space everywhere. What are you waiting for? Come discover your masterpiece!
Property Details
Facts for 20 Ellen Crescent, Erin
Status
Days on Market: 35
Last Status: Sold
Sold Date: Oct 23, 2017
Closed Date: Dec 01, 2017
Expiry Date: Dec 31, 2017
Sold Price: $398,000
Unavailable Date: Oct 23, 2017
Input Date: Sep 18, 2017
Prior LSC: Sold
Property
Status: Sale
Property Type: Detached
Style: Bungalow-Raised
Age: 31-50
Area: Erin
Community: Hillsburgh
Availability Date: Flexible
Assessment Amount: $334,250
Assessment Year: 2017
Inside
Bedrooms: 2
Bathrooms: 1
Kitchens: 1
Rooms: 7
Air Conditioning: Central Air
Fireplace: Yes
Laundry: Ensuite
Washrooms: 1
Building
Basement: Finished
Basement 2: Full
Heat Type: Forced Air
Heat Source: Gas
Exterior: Brick
Exterior: Vinyl Siding
Elevator: N
UFFI: No
Green Verification Status: N
Water Supply Type: Unknown
Water Supply: Municipal
Special Designation: Unknown
Retirement: N
Parking
Driveway: Other
Garage Spaces: 1
Garage Type: Attached
Covered Parking Spaces: 4
Total Parking Spaces: 5
Fees
Tax Year: 2017
Tax Legal Description: Lt 28 PL 622; Erin
Taxes: $3,710
Highlights
Feature: Golf
Land
Cross Street: Cross St:Church St
Municipality District: Erin
Parcel Number: 711430077
Pool: None
Sewer: Septic
Lot Depth: 125
Lot Frontage: 75
Acres: < .50
Zoning: R1-104
Rooms
Room details for 20 Ellen Crescent, Erin
| Type | Dimensions | Description |
|---|---|---|
| Living Main | 3.50 x 4.62 | |
| Kitchen Main | 3.13 x 7.13 | |
| Other Main | 2.89 x 3.98 | |
| Prim Bdrm Main | 3.51 x 4.24 | |
| Br Main | 2.46 x 5.93 | |
| Bathroom Main | - | |
| Rec Bsmt | 3.35 x 5.91 | |
| Other Bsmt | 3.26 x 4.50 | |
| Laundry Bsmt | 2.05 x 5.43 | |
| Other Bsmt | 2.71 x 3.46 |
| XXXXXXXX | XXX XX, XXXX |
XXXX XXX XXXX |
$XXX,XXX |
| XXX XX, XXXX |
XXXXXX XXX XXXX |
$XXX,XXX |
| XXXXXXXX XXXX | XXX XX, XXXX | $398,000 XXX XXXX |
| XXXXXXXX XXXXXX | XXX XX, XXXX | $400,000 XXX XXXX |

Alton Public School
Elementary: PublicRoss R MacKay Public School
Elementary: PublicEast Garafraxa Central Public School
Elementary: PublicSt John Brebeuf Catholic School
Elementary: CatholicErin Public School
Elementary: PublicBrisbane Public School
Elementary: PublicDufferin Centre for Continuing Education
Secondary: PublicActon District High School
Secondary: PublicErin District High School
Secondary: PublicWestside Secondary School
Secondary: PublicCentre Wellington District High School
Secondary: PublicOrangeville District Secondary School
Secondary: Public