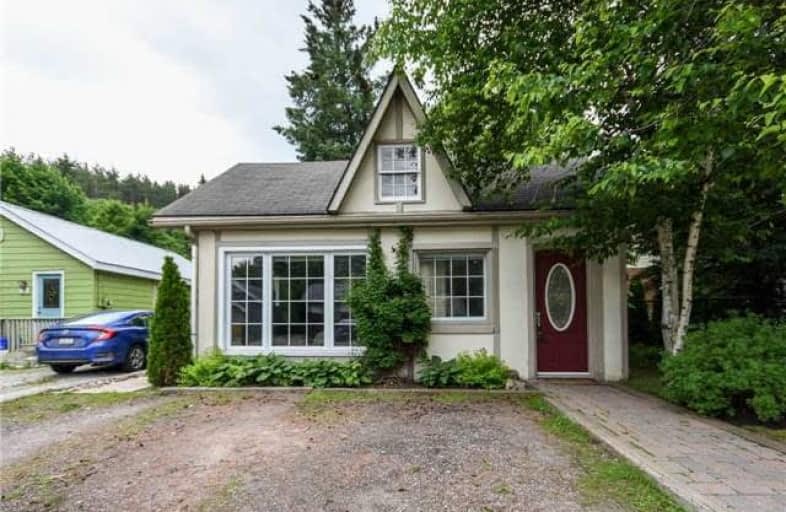Note: Property is not currently for sale or for rent.

-
Type: Detached
-
Style: Bungalow
-
Lot Size: 30 x 115 Feet
-
Age: No Data
-
Taxes: $2,618 per year
-
Days on Site: 21 Days
-
Added: Sep 07, 2019 (3 weeks on market)
-
Updated:
-
Last Checked: 1 month ago
-
MLS®#: X4205560
-
Listed By: Re/max real estate centre inc., brokerage
Stunning Detached Home In The Heart Of Erin! Walk In An You'll Fall In Love! Updated Kitchen With Loads Of Storage And Ceramic Floors And Backsplash. Ensuite Laundry, Separate Dining Room With Cathedral Ceiling, Skylight And W/O To A Beautifully Landscaped Private Yard And Garden. Cozy Living Room With Gas Fireplace That Could Be Used For Heating, Vaulted Ceiling Complete With A Ladder Leading To The Loft That Could Be Used For Storage Or Guest Area.
Extras
Very Spacious Master Bedroom With French Doors Leading To The Patio And Double Closets. Include All Appliances. Mixed Use Commercial Zoning. Walking Distance To The Village Of Erin's Charming Downtown. Why Pay Condo Fees!
Property Details
Facts for 22 Main Street, Erin
Status
Days on Market: 21
Last Status: Sold
Sold Date: Aug 20, 2018
Closed Date: Nov 08, 2018
Expiry Date: Oct 31, 2018
Sold Price: $435,000
Unavailable Date: Aug 20, 2018
Input Date: Jul 30, 2018
Property
Status: Sale
Property Type: Detached
Style: Bungalow
Area: Erin
Community: Erin
Availability Date: Tba
Inside
Bedrooms: 1
Bedrooms Plus: 1
Bathrooms: 1
Kitchens: 1
Rooms: 5
Den/Family Room: No
Air Conditioning: Window Unit
Fireplace: Yes
Washrooms: 1
Building
Basement: None
Heat Type: Baseboard
Heat Source: Electric
Exterior: Stucco/Plaster
Water Supply: Municipal
Special Designation: Unknown
Parking
Driveway: Private
Garage Type: None
Covered Parking Spaces: 2
Total Parking Spaces: 2
Fees
Tax Year: 2018
Tax Legal Description: Plan 61 Pt 3
Taxes: $2,618
Land
Cross Street: Main Street Erin
Municipality District: Erin
Fronting On: West
Pool: None
Sewer: Septic
Lot Depth: 115 Feet
Lot Frontage: 30 Feet
Zoning: Residential/Mixe
Additional Media
- Virtual Tour: http://www.myvisuallistings.com/vtnb/264749
Rooms
Room details for 22 Main Street, Erin
| Type | Dimensions | Description |
|---|---|---|
| Kitchen Main | 5.24 x 2.40 | Pot Lights, Ceramic Floor |
| Living Main | 6.00 x 3.00 | Fireplace, Vaulted Ceiling, Laminate |
| Dining Main | 2.40 x 2.86 | Skylight, W/O To Garden |
| Master Main | 5.24 x 3.16 | Laminate |
| Loft Upper | 5.24 x 2.87 | Laminate |
| XXXXXXXX | XXX XX, XXXX |
XXXX XXX XXXX |
$XXX,XXX |
| XXX XX, XXXX |
XXXXXX XXX XXXX |
$XXX,XXX | |
| XXXXXXXX | XXX XX, XXXX |
XXXXXXX XXX XXXX |
|
| XXX XX, XXXX |
XXXXXX XXX XXXX |
$XXX,XXX |
| XXXXXXXX XXXX | XXX XX, XXXX | $435,000 XXX XXXX |
| XXXXXXXX XXXXXX | XXX XX, XXXX | $439,000 XXX XXXX |
| XXXXXXXX XXXXXXX | XXX XX, XXXX | XXX XXXX |
| XXXXXXXX XXXXXX | XXX XX, XXXX | $449,900 XXX XXXX |

Alton Public School
Elementary: PublicRoss R MacKay Public School
Elementary: PublicBelfountain Public School
Elementary: PublicSt John Brebeuf Catholic School
Elementary: CatholicErin Public School
Elementary: PublicBrisbane Public School
Elementary: PublicDufferin Centre for Continuing Education
Secondary: PublicActon District High School
Secondary: PublicErin District High School
Secondary: PublicWestside Secondary School
Secondary: PublicOrangeville District Secondary School
Secondary: PublicGeorgetown District High School
Secondary: Public

