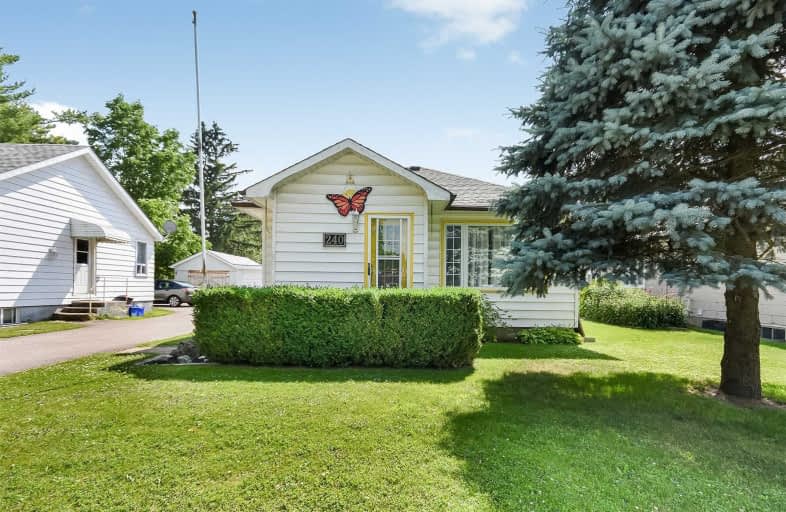Note: Property is not currently for sale or for rent.

-
Type: Detached
-
Style: 1 1/2 Storey
-
Lot Size: 44 x 122.1
-
Age: No Data
-
Taxes: $1,008 per year
-
Added: Dec 14, 2024 (1 second on market)
-
Updated:
-
Last Checked: 1 month ago
-
MLS®#: X10832691
-
Listed By: Hamilton d r e & ins ltd
Excellent starter or retirement home in quiet village. Main floor bedrm & bath. Very clean & spacious home.
Property Details
Facts for 240 Main Street, Erin
Status
Last Status: Sold
Sold Date: Aug 19, 1998
Closed Date: Aug 19, 1998
Expiry Date: Sep 30, 1998
Sold Price: $82,000
Unavailable Date: Aug 19, 1998
Input Date: Jul 24, 1998
Property
Status: Sale
Property Type: Detached
Style: 1 1/2 Storey
Area: Erin
Community: Erin
Availability Date: TBA
Assessment Amount: $79,000
Inside
Bedrooms: 3
Bathrooms: 1
Fireplace: No
Washrooms: 1
Building
Basement: Part Bsmt
Heat Type: Forced Air
Heat Source: Oil
Exterior: Alum Siding
UFFI: No
Water Supply Type: Dug Well
Special Designation: Unknown
Parking
Garage Spaces: 1
Garage Type: None
Fees
Tax Legal Description: LOTS 9 & 10 PLAN 253
Taxes: $1,008
Land
Municipality District: Erin
Pool: None
Sewer: Septic
Lot Depth: 122.1
Lot Frontage: 44
Rooms
Room details for 240 Main Street, Erin
| Type | Dimensions | Description |
|---|---|---|
| Kitchen | 2.43 x 3.35 | |
| Living | 4.72 x 6.09 | |
| Dining | 2.74 x 3.35 | |
| Br | 3.35 x 3.35 | |
| Br | 2.59 x 4.11 | |
| Br | 4.26 x 3.65 |
| XXXXXXXX | XXX XX, XXXX |
XXXX XXX XXXX |
$XX,XXX |
| XXX XX, XXXX |
XXXXXX XXX XXXX |
$XX,XXX | |
| XXXXXXXX | XXX XX, XXXX |
XXXX XXX XXXX |
$XXX,XXX |
| XXX XX, XXXX |
XXXXXX XXX XXXX |
$XXX,XXX |
| XXXXXXXX XXXX | XXX XX, XXXX | $82,000 XXX XXXX |
| XXXXXXXX XXXXXX | XXX XX, XXXX | $89,000 XXX XXXX |
| XXXXXXXX XXXX | XXX XX, XXXX | $362,500 XXX XXXX |
| XXXXXXXX XXXXXX | XXX XX, XXXX | $399,900 XXX XXXX |

Alton Public School
Elementary: PublicRoss R MacKay Public School
Elementary: PublicBelfountain Public School
Elementary: PublicSt John Brebeuf Catholic School
Elementary: CatholicErin Public School
Elementary: PublicBrisbane Public School
Elementary: PublicDufferin Centre for Continuing Education
Secondary: PublicActon District High School
Secondary: PublicErin District High School
Secondary: PublicWestside Secondary School
Secondary: PublicOrangeville District Secondary School
Secondary: PublicGeorgetown District High School
Secondary: Public