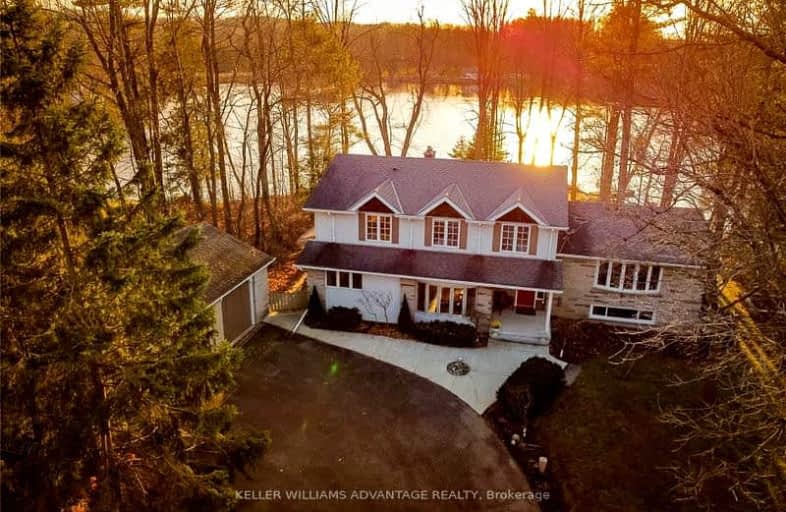Car-Dependent
- Most errands require a car.
Somewhat Bikeable
- Most errands require a car.

Alton Public School
Elementary: PublicRoss R MacKay Public School
Elementary: PublicBelfountain Public School
Elementary: PublicSt John Brebeuf Catholic School
Elementary: CatholicErin Public School
Elementary: PublicBrisbane Public School
Elementary: PublicDufferin Centre for Continuing Education
Secondary: PublicActon District High School
Secondary: PublicErin District High School
Secondary: PublicWestside Secondary School
Secondary: PublicOrangeville District Secondary School
Secondary: PublicGeorgetown District High School
Secondary: Public-
Tipsy Fox
9603 Sideroad 17, Erin, ON N0B 1T0 0.71km -
Bushholme Inn
156 Main Street, Erin, ON N0B 1T0 1.1km -
Terra Cotta Inn
175 King Street, Caledon, ON L7C 1P2 13.11km
-
Tim Hortons
4 Thompson Crescent, Erin, ON N0B 1T0 0.45km -
Tin Roof Cafe
4 Main Street, Erin, ON N0B 1T0 1.86km -
Heatherlea Farm Shoppe
17049 Winston Churchill Boulevard, Caledon, ON L7K 1J1 3.84km
-
Shoppers Drug Mart
475 Broadway, Orangeville, ON L9W 2Y9 15.64km -
Rolling Hills Pharmacy
140 Rolling Hills Drive, Orangeville, ON L9W 4X8 15.81km -
IDA Headwaters Pharmacy
170 Lakeview Court, Orangeville, ON L9W 5J7 16.18km
-
Fusionz
280 Main Street, Erin, ON N0B 1T0 0.22km -
Bistro DuPain
282 Main Street, Erin, ON N0B 1T0 0.23km -
Gianni’s Pizza & Wings
2 Thompson Crescent, Erin, ON N0B 1T0 0.39km
-
Orangeville Mall
150 First Street, Orangeville, ON L9W 3T7 17.28km -
Halton Hills Shopping Centre
235 Guelph Street, Halton Hills, ON L7G 4A8 20.18km -
Georgetown Market Place
280 Guelph St, Georgetown, ON L7G 4B1 20.3km
-
Marc's Valu-Mart
134 Main Street, Erin, ON N0B 1T0 1.2km -
Jim & Lee-Anne's No Frills
90 C Line, Orangeville, ON L9W 4X5 15.09km -
FreshCo
286 Broadway, Orangeville, ON L9W 1L2 15.64km
-
LCBO
170 Sandalwood Pky E, Brampton, ON L6Z 1Y5 23.17km -
LCBO
31 Worthington Avenue, Brampton, ON L7A 2Y7 23.3km -
The Beer Store
11 Worthington Avenue, Brampton, ON L7A 2Y7 23.53km
-
Esso
Hillsburgh, Hillsburgh, ON N0B 4.87km -
B.A.P. Heating & Cooling Services
25 Clearview St, Unit 6, Guelph, ON N1E 6C4 27.03km -
Dr HVAC
1-215 Advance Boulevard, Brampton, ON L6T 4V9 32km
-
Mustang Drive In
5012 Jones Baseline, Eden Mills, ON N0B 1P0 24.29km -
SilverCity Brampton Cinemas
50 Great Lakes Drive, Brampton, ON L6R 2K7 25.16km -
Rose Theatre Brampton
1 Theatre Lane, Brampton, ON L6V 0A3 27.21km
-
Orangeville Public Library
1 Mill Street, Orangeville, ON L9W 2M2 15.82km -
Halton Hills Public Library
9 Church Street, Georgetown, ON L7G 2A3 18.77km -
Brampton Library, Springdale Branch
10705 Bramalea Rd, Brampton, ON L6R 0C1 25.18km
-
Headwaters Health Care Centre
100 Rolling Hills Drive, Orangeville, ON L9W 4X9 15.89km -
Georgetown Hospital
1 Princess Anne Drive, Georgetown, ON L7G 2B8 18.77km -
Groves Memorial Community Hospital
395 Street David Street N, Fergus, ON N1M 2J9 25.79km
-
Houndhouse Boarding
5606 6 Line, Hillsburgh ON 4.41km -
Belfountain Conservation Area
Caledon ON L0N 1C0 5.33km -
Beryl Bland Park
Caledon ON L7C 1N5 12.64km
-
TD Canada Trust ATM
125 Main St, Erin ON N0B 1T0 1.14km -
CIBC
352 Queen St E, Acton ON L7J 1R2 16.16km -
TD Canada Trust ATM
252 Queen St E, Acton ON L7J 1P6 16.37km


