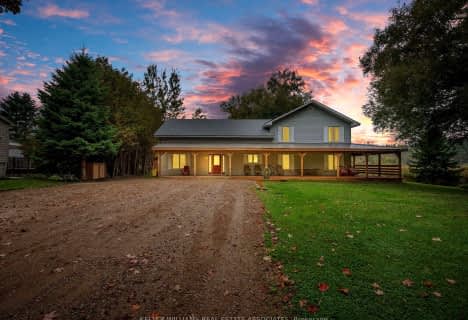Sold on May 23, 2017
Note: Property is not currently for sale or for rent.

-
Type: Detached
-
Style: 2-Storey
-
Lot Size: 103.35 x 410.55 Feet
-
Age: 6-15 years
-
Taxes: $9,281 per year
-
Days on Site: 14 Days
-
Added: Dec 19, 2024 (2 weeks on market)
-
Updated:
-
Last Checked: 1 month ago
-
MLS®#: X11214698
-
Listed By: Royal lepage meadowtowne realty brokerage
This is a superb model, handsomely situated on a 407' deep lot! One of the largest homes in the area. This 5-bed, 3.5 bath executive home with 3-car garage has a splendid layout. Hardwood and ceramic on main, wooden staircase w/bird-cage wrought-iron spindles, decorative pillars, huge master w/sitting area, 5-pce ensuite, W/I closet and his closet too! Upper landing, computer nook, 2 bedrooms share Jack & Jill bathroom.
Property Details
Facts for 27 Upper Canada Drive, Erin
Status
Days on Market: 14
Last Status: Sold
Sold Date: May 23, 2017
Closed Date: Aug 23, 2017
Expiry Date: Sep 30, 2017
Sold Price: $1,112,500
Unavailable Date: May 23, 2017
Input Date: May 09, 2017
Prior LSC: Sold
Property
Status: Sale
Property Type: Detached
Style: 2-Storey
Age: 6-15
Area: Erin
Community: Hillsburgh
Availability Date: Flexible
Assessment Amount: $832,250
Assessment Year: 2017
Inside
Bedrooms: 5
Bathrooms: 4
Kitchens: 1
Rooms: 16
Air Conditioning: Central Air
Fireplace: Yes
Laundry: Ensuite
Washrooms: 4
Building
Basement: Full
Basement 2: Unfinished
Heat Type: Forced Air
Heat Source: Gas
Exterior: Brick
Exterior: Stone
Elevator: N
UFFI: No
Green Verification Status: N
Water Supply Type: Unknown
Water Supply: Municipal
Special Designation: Unknown
Retirement: N
Parking
Driveway: Other
Garage Spaces: 3
Garage Type: Attached
Covered Parking Spaces: 7
Total Parking Spaces: 10
Fees
Tax Year: 2016
Tax Legal Description: Lot 40, Plan 61M109, Erin; S/T right until the final & complete
Taxes: $9,281
Highlights
Feature: Golf
Land
Cross Street: Trafalgar Rd to Uppe
Municipality District: Erin
Parcel Number: 711390532
Pool: None
Sewer: Septic
Lot Depth: 410.55 Feet
Lot Frontage: 103.35 Feet
Lot Irregularities: 0.97 acre lot
Acres: .50-1.99
Zoning: R1-103
Rooms
Room details for 27 Upper Canada Drive, Erin
| Type | Dimensions | Description |
|---|---|---|
| Living Main | - | |
| Office Main | - | |
| Dining Main | - | |
| Kitchen Main | - | |
| Family Main | - | |
| Bathroom Main | - | |
| Laundry Main | - | |
| Prim Bdrm 2nd | - | |
| Other 2nd | - | |
| Bathroom 2nd | - | |
| Br 2nd | - | |
| Bathroom 2nd | - |
| XXXXXXXX | XXX XX, XXXX |
XXXX XXX XXXX |
$X,XXX,XXX |
| XXX XX, XXXX |
XXXXXX XXX XXXX |
$X,XXX,XXX | |
| XXXXXXXX | XXX XX, XXXX |
XXXX XXX XXXX |
$X,XXX,XXX |
| XXX XX, XXXX |
XXXXXX XXX XXXX |
$X,XXX,XXX |
| XXXXXXXX XXXX | XXX XX, XXXX | $1,112,500 XXX XXXX |
| XXXXXXXX XXXXXX | XXX XX, XXXX | $1,175,000 XXX XXXX |
| XXXXXXXX XXXX | XXX XX, XXXX | $1,112,500 XXX XXXX |
| XXXXXXXX XXXXXX | XXX XX, XXXX | $1,175,000 XXX XXXX |

Alton Public School
Elementary: PublicRoss R MacKay Public School
Elementary: PublicEast Garafraxa Central Public School
Elementary: PublicSt John Brebeuf Catholic School
Elementary: CatholicErin Public School
Elementary: PublicBrisbane Public School
Elementary: PublicDufferin Centre for Continuing Education
Secondary: PublicActon District High School
Secondary: PublicErin District High School
Secondary: PublicWestside Secondary School
Secondary: PublicCentre Wellington District High School
Secondary: PublicOrangeville District Secondary School
Secondary: Public- 4 bath
- 5 bed
- 3500 sqft
8 Scott Crescent, Erin, Ontario • N0B 1Z0 • Hillsburgh

