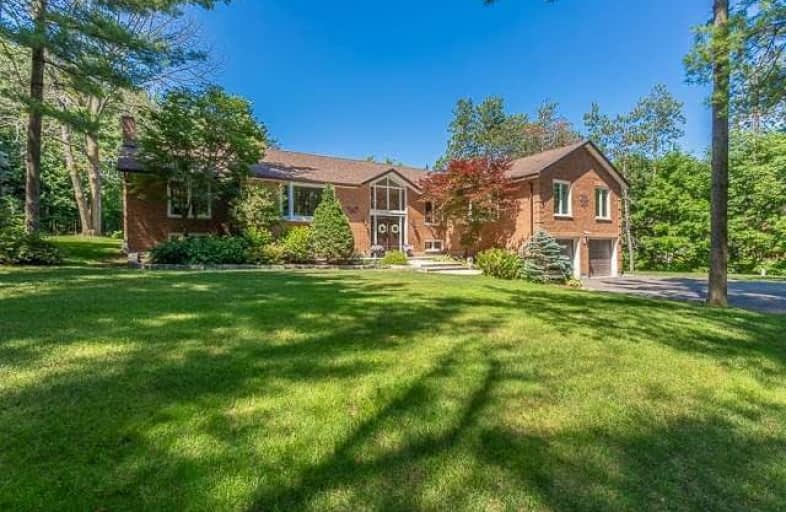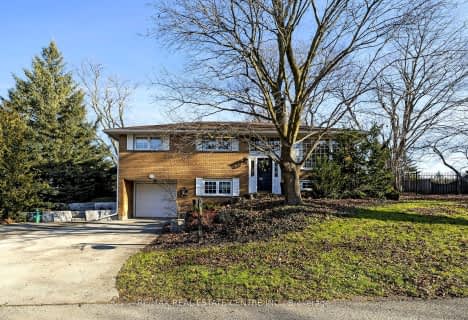
Alton Public School
Elementary: Public
8.92 km
Ross R MacKay Public School
Elementary: Public
6.80 km
Belfountain Public School
Elementary: Public
3.04 km
St John Brebeuf Catholic School
Elementary: Catholic
7.29 km
Erin Public School
Elementary: Public
1.20 km
Brisbane Public School
Elementary: Public
3.77 km
Dufferin Centre for Continuing Education
Secondary: Public
16.66 km
Acton District High School
Secondary: Public
15.05 km
Erin District High School
Secondary: Public
1.20 km
Westside Secondary School
Secondary: Public
15.37 km
Orangeville District Secondary School
Secondary: Public
16.68 km
Georgetown District High School
Secondary: Public
17.66 km














