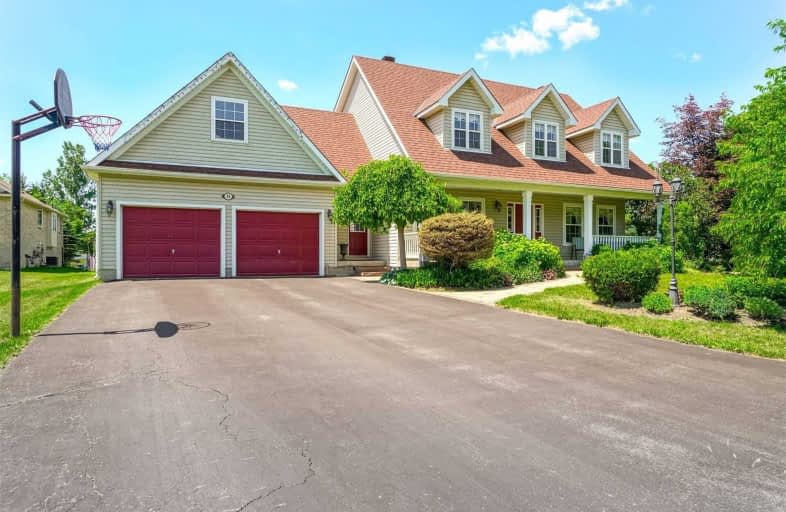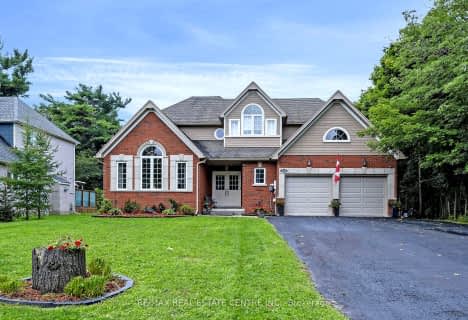
Alton Public School
Elementary: Public
10.69 km
Ross R MacKay Public School
Elementary: Public
6.58 km
Belfountain Public School
Elementary: Public
4.65 km
St John Brebeuf Catholic School
Elementary: Catholic
7.31 km
Erin Public School
Elementary: Public
1.56 km
Brisbane Public School
Elementary: Public
1.81 km
Dufferin Centre for Continuing Education
Secondary: Public
18.26 km
Acton District High School
Secondary: Public
13.36 km
Erin District High School
Secondary: Public
1.98 km
Westside Secondary School
Secondary: Public
16.83 km
Orangeville District Secondary School
Secondary: Public
18.30 km
Georgetown District High School
Secondary: Public
16.75 km














