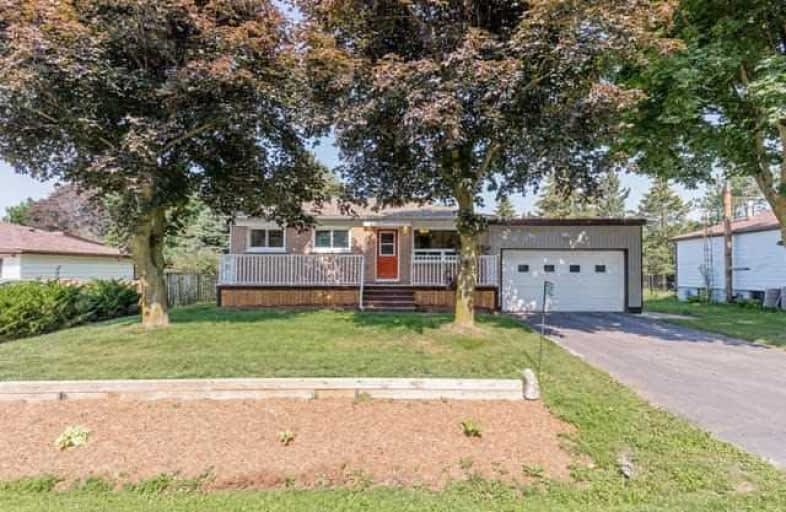Note: Property is not currently for sale or for rent.

-
Type: Detached
-
Style: Bungalow
-
Size: 700 sqft
-
Lot Size: 73 x 148.59 Feet
-
Age: 51-99 years
-
Taxes: $3,680 per year
-
Days on Site: 8 Days
-
Added: Sep 07, 2019 (1 week on market)
-
Updated:
-
Last Checked: 1 month ago
-
MLS®#: X3912261
-
Listed By: Royal lepage meadowtowne realty, brokerage
Newly Renovated Bungalow With All The Latest Finishes On Large Private Lot. Beautiful Kitchen With Quartz Counters, Tile Backsplash, Scraped Hardwood & Barn Door. Flexible Floor Plan To Create A 3rd Main Floor Bedroom. Finished Basement With Separate Entrance.
Extras
Stainless Steel Fridge, Stove, Microwave, Hwt(R), Roof(2014). All Other Renovations 2017.
Property Details
Facts for 4 Kenneth Avenue, Erin
Status
Days on Market: 8
Last Status: Sold
Sold Date: Sep 07, 2017
Closed Date: Oct 31, 2017
Expiry Date: Nov 30, 2017
Sold Price: $590,000
Unavailable Date: Sep 07, 2017
Input Date: Aug 30, 2017
Property
Status: Sale
Property Type: Detached
Style: Bungalow
Size (sq ft): 700
Age: 51-99
Area: Erin
Community: Erin
Availability Date: Immediate
Inside
Bedrooms: 2
Bedrooms Plus: 1
Bathrooms: 2
Kitchens: 1
Rooms: 5
Den/Family Room: Yes
Air Conditioning: None
Fireplace: No
Laundry Level: Lower
Washrooms: 2
Utilities
Electricity: Yes
Gas: Yes
Cable: Yes
Telephone: Yes
Building
Basement: Finished
Heat Type: Forced Air
Heat Source: Gas
Exterior: Brick
Exterior: Vinyl Siding
Water Supply: Municipal
Special Designation: Unknown
Other Structures: Garden Shed
Parking
Driveway: Private
Garage Spaces: 2
Garage Type: Built-In
Covered Parking Spaces: 2
Total Parking Spaces: 4
Fees
Tax Year: 2017
Tax Legal Description: Lt22 Pl496 Erin;Erin
Taxes: $3,680
Highlights
Feature: Golf
Feature: Level
Feature: Place Of Worship
Feature: Rec Centre
Feature: School
Feature: Skiing
Land
Cross Street: Ninth Line & Kenneth
Municipality District: Erin
Fronting On: North
Parcel Number: 711580046
Pool: None
Sewer: Septic
Lot Depth: 148.59 Feet
Lot Frontage: 73 Feet
Zoning: Residential
Additional Media
- Virtual Tour: http://tours.virtualgta.com/public/vtour/display/850567?idx=1#!/
Rooms
Room details for 4 Kenneth Avenue, Erin
| Type | Dimensions | Description |
|---|---|---|
| Living Main | 3.33 x 4.37 | Hardwood Floor |
| Kitchen Main | 3.30 x 3.38 | Quartz Counter, Stainless Steel Appl, Hardwood Floor |
| Family Main | 2.31 x 5.33 | Hardwood Floor |
| Master Main | 2.69 x 3.35 | Broadloom, His/Hers Closets |
| Br Main | 2.39 x 3.40 | Broadloom |
| Rec Bsmt | 2.97 x 9.30 | Broadloom |
| Br Bsmt | 3.25 x 2.79 | Broadloom |
| XXXXXXXX | XXX XX, XXXX |
XXXX XXX XXXX |
$XXX,XXX |
| XXX XX, XXXX |
XXXXXX XXX XXXX |
$XXX,XXX | |
| XXXXXXXX | XXX XX, XXXX |
XXXX XXX XXXX |
$XXX,XXX |
| XXX XX, XXXX |
XXXXXX XXX XXXX |
$XXX,XXX |
| XXXXXXXX XXXX | XXX XX, XXXX | $590,000 XXX XXXX |
| XXXXXXXX XXXXXX | XXX XX, XXXX | $599,000 XXX XXXX |
| XXXXXXXX XXXX | XXX XX, XXXX | $415,000 XXX XXXX |
| XXXXXXXX XXXXXX | XXX XX, XXXX | $375,000 XXX XXXX |

Alton Public School
Elementary: PublicRoss R MacKay Public School
Elementary: PublicBelfountain Public School
Elementary: PublicSt John Brebeuf Catholic School
Elementary: CatholicErin Public School
Elementary: PublicBrisbane Public School
Elementary: PublicDufferin Centre for Continuing Education
Secondary: PublicActon District High School
Secondary: PublicErin District High School
Secondary: PublicWestside Secondary School
Secondary: PublicOrangeville District Secondary School
Secondary: PublicGeorgetown District High School
Secondary: Public

