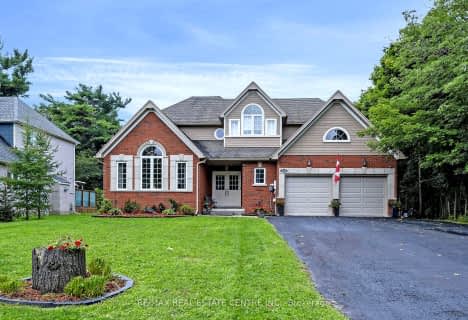
Alton Public School
Elementary: Public
9.51 km
Ross R MacKay Public School
Elementary: Public
6.65 km
Belfountain Public School
Elementary: Public
3.56 km
St John Brebeuf Catholic School
Elementary: Catholic
7.22 km
Erin Public School
Elementary: Public
0.94 km
Brisbane Public School
Elementary: Public
3.10 km
Dufferin Centre for Continuing Education
Secondary: Public
17.19 km
Acton District High School
Secondary: Public
14.48 km
Erin District High School
Secondary: Public
1.18 km
Westside Secondary School
Secondary: Public
15.85 km
Orangeville District Secondary School
Secondary: Public
17.21 km
Georgetown District High School
Secondary: Public
17.34 km



