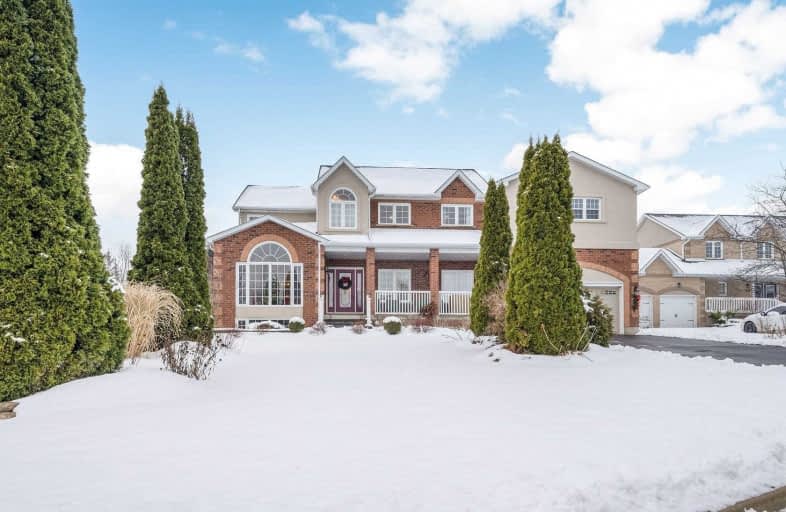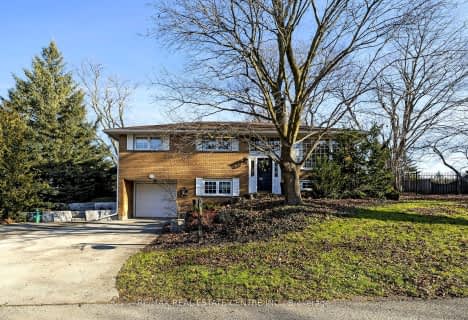
Alton Public School
Elementary: Public
9.48 km
Ross R MacKay Public School
Elementary: Public
6.52 km
Belfountain Public School
Elementary: Public
3.66 km
St John Brebeuf Catholic School
Elementary: Catholic
7.10 km
Erin Public School
Elementary: Public
0.82 km
Brisbane Public School
Elementary: Public
3.06 km
Dufferin Centre for Continuing Education
Secondary: Public
17.14 km
Acton District High School
Secondary: Public
14.51 km
Erin District High School
Secondary: Public
1.07 km
Westside Secondary School
Secondary: Public
15.79 km
Orangeville District Secondary School
Secondary: Public
17.17 km
Georgetown District High School
Secondary: Public
17.43 km














