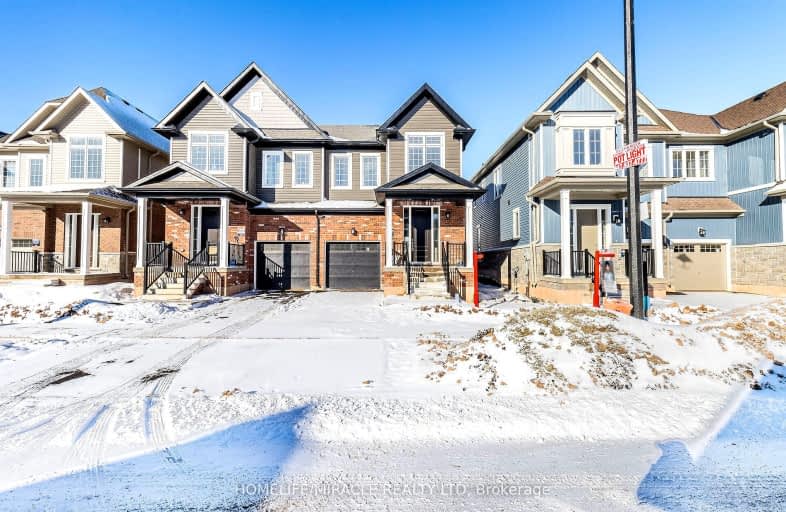Car-Dependent
- Almost all errands require a car.
8
/100
Somewhat Bikeable
- Most errands require a car.
35
/100

Alton Public School
Elementary: Public
8.19 km
Ross R MacKay Public School
Elementary: Public
5.66 km
Belfountain Public School
Elementary: Public
3.91 km
St John Brebeuf Catholic School
Elementary: Catholic
6.08 km
Erin Public School
Elementary: Public
1.00 km
Brisbane Public School
Elementary: Public
4.11 km
Dufferin Centre for Continuing Education
Secondary: Public
15.74 km
Acton District High School
Secondary: Public
15.88 km
Erin District High School
Secondary: Public
0.58 km
Westside Secondary School
Secondary: Public
14.36 km
Orangeville District Secondary School
Secondary: Public
15.79 km
Georgetown District High School
Secondary: Public
18.86 km


