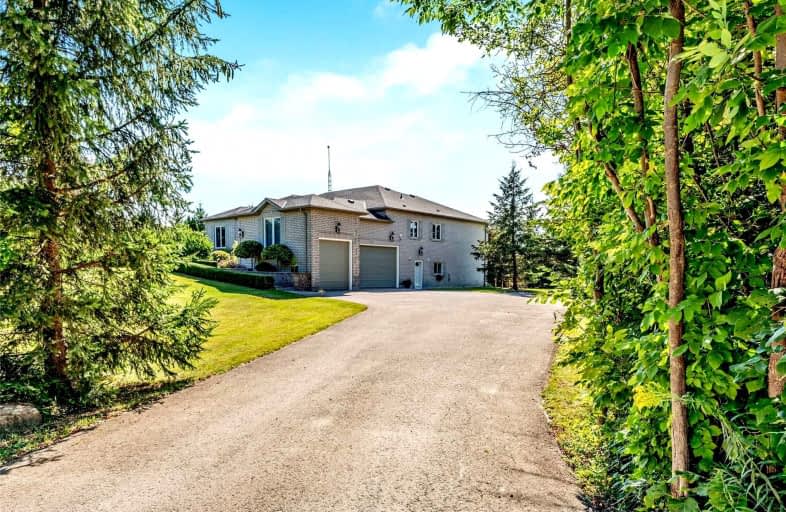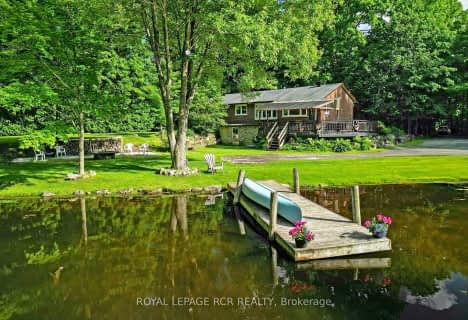Sold on Sep 10, 2021
Note: Property is not currently for sale or for rent.

-
Type: Detached
-
Style: Bungalow
-
Size: 3000 sqft
-
Lot Size: 440.56 x 220.25 Feet
-
Age: 16-30 years
-
Taxes: $9,181 per year
-
Days on Site: 8 Days
-
Added: Sep 02, 2021 (1 week on market)
-
Updated:
-
Last Checked: 1 month ago
-
MLS®#: X5357753
-
Listed By: Royal lepage meadowtowne realty, brokerage
Calling All Extended Families To The Country Life! Nestled In A Setting Surrounded By Nature Is This Beautifully Appointed 3-Bedroom Bungalow With A Full 2-Bedroom In-Law Suite In The Walk-Out Basement. Very Private Locale, And In Proximity To City Access Points For All Your Business Needs, While Enjoying The Benefits Of Country Living. There's Room For Everyone To Enjoy Their Own Space. You'll Love It - Book Your Appointment Today!
Extras
Included: Basement Washer & Dryer, 2 Fridges, 2 Stoves, Dishwasher, Microwave, Hwt, Water Softener, Central Vac, Central Air, Garage Door Opener & Remotes, Garden Shed.
Property Details
Facts for 4902 Sixth Line, Erin
Status
Days on Market: 8
Last Status: Sold
Sold Date: Sep 10, 2021
Closed Date: Nov 18, 2021
Expiry Date: Dec 31, 2021
Sold Price: $1,715,000
Unavailable Date: Sep 10, 2021
Input Date: Sep 02, 2021
Prior LSC: Listing with no contract changes
Property
Status: Sale
Property Type: Detached
Style: Bungalow
Size (sq ft): 3000
Age: 16-30
Area: Erin
Community: Rural Erin
Availability Date: T.B.D
Inside
Bedrooms: 3
Bedrooms Plus: 2
Bathrooms: 4
Kitchens: 1
Kitchens Plus: 1
Rooms: 8
Den/Family Room: No
Air Conditioning: Central Air
Fireplace: Yes
Laundry Level: Main
Central Vacuum: Y
Washrooms: 4
Utilities
Electricity: Yes
Gas: No
Cable: No
Telephone: Available
Building
Basement: Fin W/O
Basement 2: Full
Heat Type: Forced Air
Heat Source: Propane
Exterior: Brick
Elevator: N
UFFI: No
Energy Certificate: N
Green Verification Status: N
Water Supply Type: Drilled Well
Water Supply: Well
Physically Handicapped-Equipped: N
Special Designation: Unknown
Other Structures: Garden Shed
Retirement: N
Parking
Driveway: Pvt Double
Garage Spaces: 3
Garage Type: Attached
Covered Parking Spaces: 8
Total Parking Spaces: 11
Fees
Tax Year: 2020
Tax Legal Description: Pt Lt 1 Con 6 Erin Pt 1 61R5619; Erin Town Of Erin
Taxes: $9,181
Highlights
Feature: Wooded/Treed
Land
Cross Street: Halton-Erin Rd/32nd
Municipality District: Erin
Fronting On: West
Parcel Number: 711610477
Pool: None
Sewer: Septic
Lot Depth: 220.25 Feet
Lot Frontage: 440.56 Feet
Acres: 2-4.99
Zoning: Secondary Agricu
Waterfront: None
Additional Media
- Virtual Tour: https://unbranded.youriguide.com/4902_6th_line_erin_on/
Rooms
Room details for 4902 Sixth Line, Erin
| Type | Dimensions | Description |
|---|---|---|
| Living Ground | 4.60 x 5.64 | Fireplace, Pot Lights, Hardwood Floor |
| Dining Ground | 3.92 x 5.16 | O/Looks Frontyard, Hardwood Floor |
| Kitchen Ground | 3.76 x 4.74 | Stainless Steel Appl, Centre Island, Ceramic Floor |
| Breakfast Ground | 3.45 x 3.41 | Combined W/Kitchen, W/O To Deck, Ceramic Floor |
| Br Ground | 3.77 x 5.24 | 5 Pc Ensuite, W/I Closet, Hardwood Floor |
| Br Ground | 3.10 x 4.01 | Hardwood Floor |
| Br Ground | 3.10 x 4.31 | Hardwood Floor |
| Den Ground | 3.69 x 3.20 | O/Looks Garden, Hardwood Floor |
| Great Rm Lower | 4.80 x 4.54 | Double Doors, Fireplace, Hardwood Floor |
| Kitchen Lower | 5.55 x 2.79 | Stainless Steel Appl, Pantry, Laminate |
| Rec Lower | 8.14 x 5.50 | W/O To Patio, Broadloom |
| Br Lower | 3.56 x 6.48 | Double Closet, Hardwood Floor |
| XXXXXXXX | XXX XX, XXXX |
XXXX XXX XXXX |
$X,XXX,XXX |
| XXX XX, XXXX |
XXXXXX XXX XXXX |
$X,XXX,XXX | |
| XXXXXXXX | XXX XX, XXXX |
XXXX XXX XXXX |
$X,XXX,XXX |
| XXX XX, XXXX |
XXXXXX XXX XXXX |
$X,XXX,XXX |
| XXXXXXXX XXXX | XXX XX, XXXX | $1,715,000 XXX XXXX |
| XXXXXXXX XXXXXX | XXX XX, XXXX | $1,725,000 XXX XXXX |
| XXXXXXXX XXXX | XXX XX, XXXX | $1,200,000 XXX XXXX |
| XXXXXXXX XXXXXX | XXX XX, XXXX | $1,149,000 XXX XXXX |

Joseph Gibbons Public School
Elementary: PublicLimehouse Public School
Elementary: PublicRobert Little Public School
Elementary: PublicBrisbane Public School
Elementary: PublicSt Joseph's School
Elementary: CatholicMcKenzie-Smith Bennett
Elementary: PublicGary Allan High School - Halton Hills
Secondary: PublicActon District High School
Secondary: PublicErin District High School
Secondary: PublicChrist the King Catholic Secondary School
Secondary: CatholicGeorgetown District High School
Secondary: PublicSt Edmund Campion Secondary School
Secondary: Catholic- 2 bath
- 3 bed
14007 Fifth Line, Halton Hills, Ontario • L0P 1H0 • Halton Hills
- 4 bath
- 4 bed
16 Shortill Road, Halton Hills, Ontario • L7G 4S4 • 1049 - Rural Halton Hills




