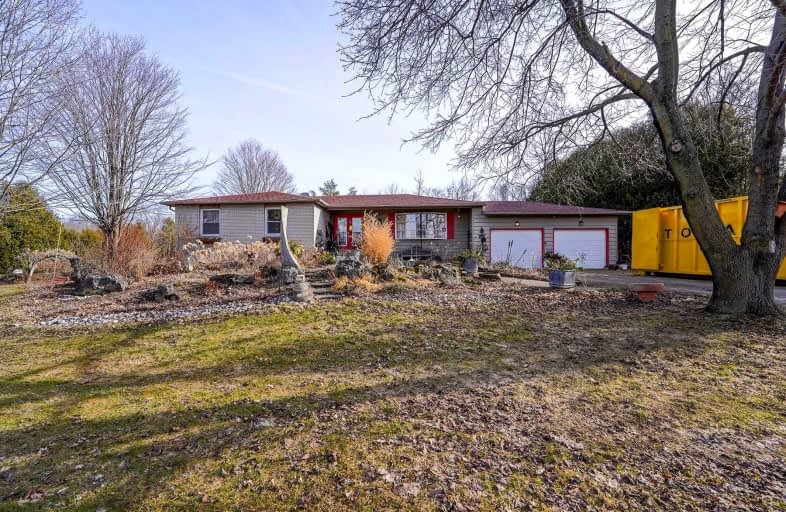Sold on Apr 08, 2022
Note: Property is not currently for sale or for rent.

-
Type: Detached
-
Style: Bungalow
-
Lot Size: 200 x 723.71 Feet
-
Age: No Data
-
Taxes: $6,218 per year
-
Days on Site: 14 Days
-
Added: Mar 25, 2022 (2 weeks on market)
-
Updated:
-
Last Checked: 1 month ago
-
MLS®#: X5551649
-
Listed By: Re/max west realty inc., brokerage
Rare Opportunity To Purchase This 3 Bdrm Bungalow With 3.3 Private Acres On The Border Of Halton Hills & Georgetown! This Beautiful Home Boasts A Gourmet Galley Style Kitchen Overlooking Family Rm W/ Wood Insert, Sundrenched Sun Rm W/ 360 Degree View Of This Breathtaking Backyard, Spacious Bdrms, Hrwd Flrs On Main Flr, Finished Bsmt Complete W/ Bar & Rec Rm, Lot Offers A Mixture Of Open Space & Woods. Walk The Tranquil Trails Throughout The Entire Property , 25Ft X 40 Ft Workshop / Barn
Extras
Great Location Mins To Georgetown Or Erin, Newer Roof , Hwt Rental, Fridge, Stove, Clothes Washer, Clothes Dryer, Pellet Stove Not Working, Wood Insert, Uv Light, All Chattels As Is Condition, Exist Survey Avail.
Property Details
Facts for 4925 Ninth Line, Erin
Status
Days on Market: 14
Last Status: Sold
Sold Date: Apr 08, 2022
Closed Date: Jun 30, 2022
Expiry Date: Jul 01, 2022
Sold Price: $1,520,000
Unavailable Date: Apr 08, 2022
Input Date: Mar 25, 2022
Property
Status: Sale
Property Type: Detached
Style: Bungalow
Area: Erin
Community: Rural Erin
Availability Date: Flexible
Inside
Bedrooms: 3
Bathrooms: 1
Kitchens: 1
Rooms: 8
Den/Family Room: Yes
Air Conditioning: None
Fireplace: Yes
Laundry Level: Lower
Central Vacuum: N
Washrooms: 1
Utilities
Electricity: Yes
Gas: No
Cable: No
Telephone: Available
Building
Basement: Finished
Heat Type: Forced Air
Heat Source: Oil
Exterior: Alum Siding
Exterior: Brick
Elevator: N
Water Supply Type: Drilled Well
Water Supply: Well
Special Designation: Unknown
Other Structures: Barn
Other Structures: Garden Shed
Retirement: Y
Parking
Driveway: Private
Garage Spaces: 2
Garage Type: Attached
Covered Parking Spaces: 8
Total Parking Spaces: 8
Fees
Tax Year: 2021
Tax Legal Description: Pt Lt 1 Con 10 Erin As In Ro725567: Town Of Erin
Taxes: $6,218
Highlights
Feature: Fenced Yard
Feature: Grnbelt/Conserv
Feature: Level
Feature: School
Feature: School Bus Route
Feature: Wooded/Treed
Land
Cross Street: 32 Side Rd & Ninth L
Municipality District: Erin
Fronting On: East
Parcel Number: 711600055
Pool: None
Sewer: Septic
Lot Depth: 723.71 Feet
Lot Frontage: 200 Feet
Acres: 2-4.99
Waterfront: None
Additional Media
- Virtual Tour: https://drive.google.com/file/d/14YUrRBOe9J-NW7LUPzY5i3J8s8TXxqfl/view?usp=drivesdk
Rooms
Room details for 4925 Ninth Line, Erin
| Type | Dimensions | Description |
|---|---|---|
| Kitchen Main | 2.30 x 4.20 | Galley Kitchen, Stainless Steel Appl, Ceramic Floor |
| Dining Main | 2.40 x 2.80 | Combined W/Living, Hardwood Floor, O/Looks Backyard |
| Living Main | 3.50 x 5.50 | Combined W/Dining, Hardwood Floor, Open Concept |
| Sunroom Main | 4.30 x 4.30 | Combined W/Family, Broadloom, Side Door |
| Family Main | 3.20 x 4.40 | Fireplace Insert, Hardwood Floor, O/Looks Backyard |
| Prim Bdrm Main | 4.20 x 3.35 | Window, Hardwood Floor, Closet |
| 2nd Br Main | 2.80 x 3.40 | Window, Hardwood Floor, Closet |
| 3rd Br Main | 3.00 x 3.50 | Window, Hardwood Floor, Closet |
| Rec Bsmt | 3.75 x 8.50 | Open Concept, L-Shaped Room, Broadloom |
| Laundry Bsmt | 3.00 x 3.70 | Window, Open Concept, Concrete Floor |
| Rec Bsmt | 3.50 x 4.25 | B/I Bar, Broadloom, Open Concept |
| XXXXXXXX | XXX XX, XXXX |
XXXX XXX XXXX |
$X,XXX,XXX |
| XXX XX, XXXX |
XXXXXX XXX XXXX |
$X,XXX,XXX |
| XXXXXXXX XXXX | XXX XX, XXXX | $1,520,000 XXX XXXX |
| XXXXXXXX XXXXXX | XXX XX, XXXX | $1,299,999 XXX XXXX |

Credit View Public School
Elementary: PublicBelfountain Public School
Elementary: PublicJoseph Gibbons Public School
Elementary: PublicLimehouse Public School
Elementary: PublicGlen Williams Public School
Elementary: PublicBrisbane Public School
Elementary: PublicGary Allan High School - Halton Hills
Secondary: PublicActon District High School
Secondary: PublicErin District High School
Secondary: PublicChrist the King Catholic Secondary School
Secondary: CatholicGeorgetown District High School
Secondary: PublicSt Edmund Campion Secondary School
Secondary: Catholic- 3 bath
- 5 bed
- 2500 sqft
14576 Winston Churchill Boulevard, Halton Hills, Ontario • L7G 0N9 • Georgetown



